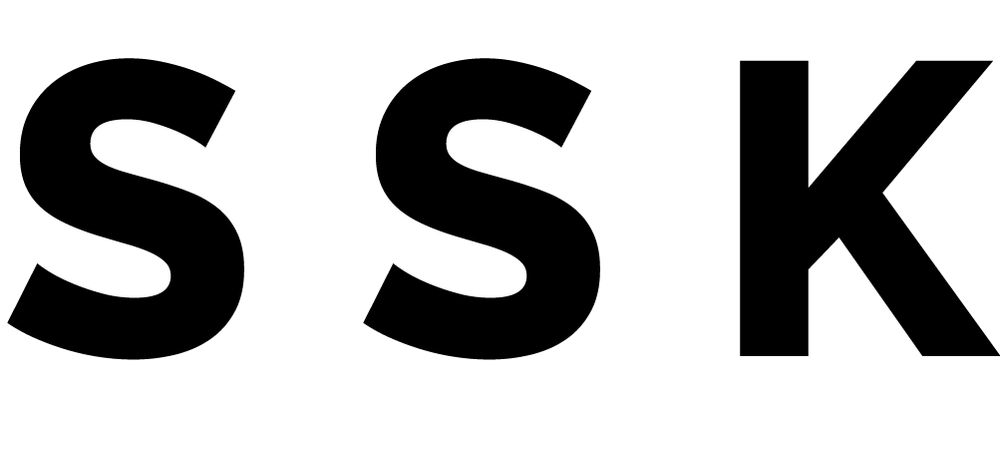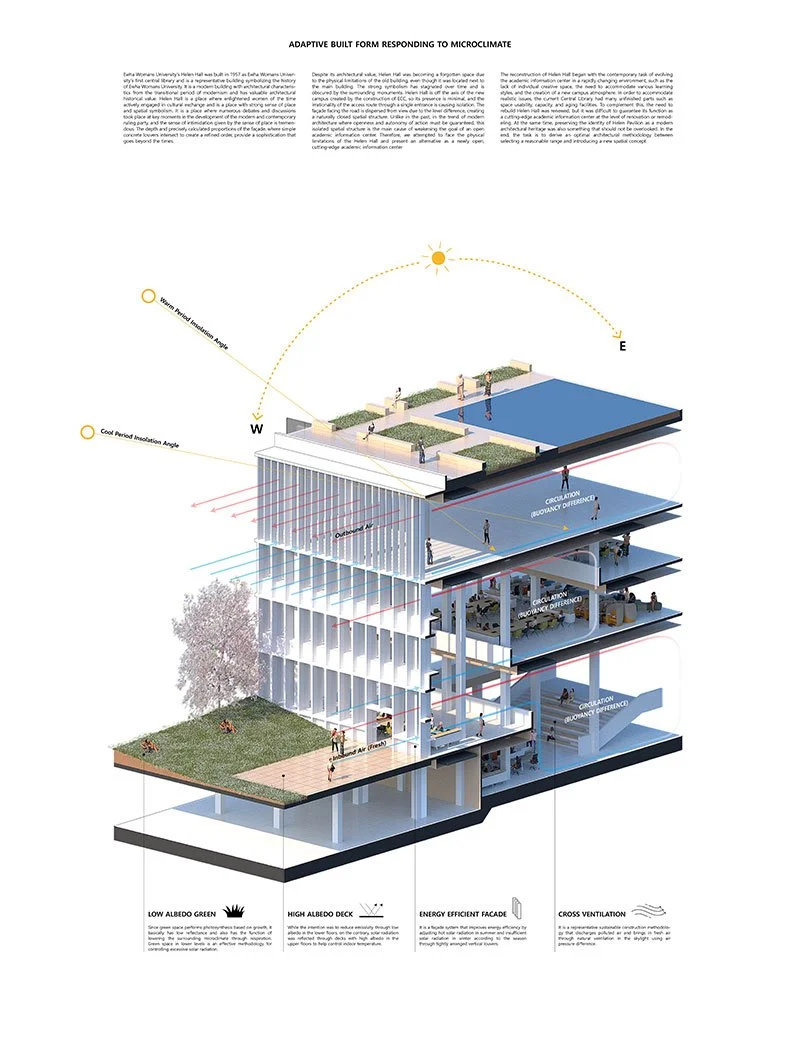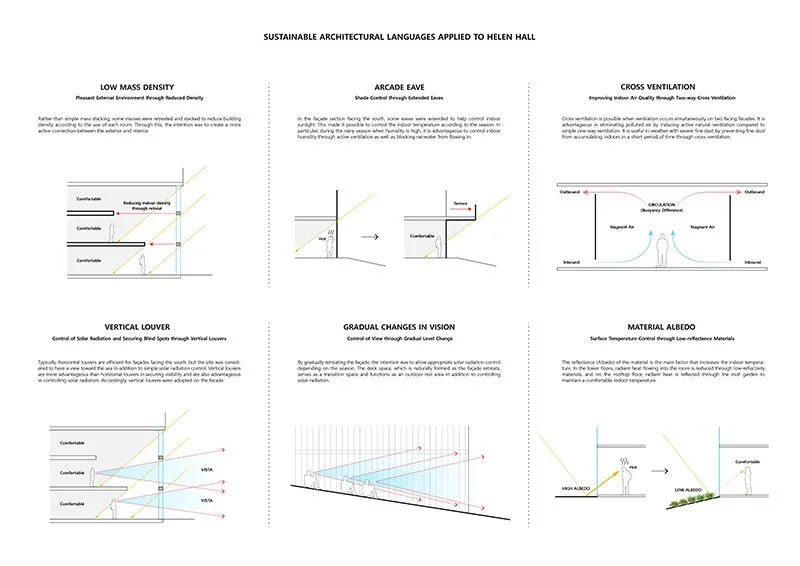SSK는 공간에 담긴 조형과 의미를 데이터와 시스템에 기반하여 구현하는 실증적인 건축을 추구한다. 형상과 기능의 최적화된 조합을 통해 공간이 지닌 물리적 한계를 극복하고 건강한 정주환경을 보장하는 능동적인 건축방법론인 Adaptive Architecture(환경적응건축)을 지향한다. 이는 공간심리에 영향을 미치는 빛, 음영, 소리, 유체 등 무형요소의 정제된 공간화를 통해 파편화된 일상을 재생하는데 목적이 있다. 또한 건축의 기본단위인 가구와 라이팅부터 실시설계 및 공사감리까지 토탈디자인을 수행하는 High-end Studio로 저가수주 및 무의미한 다작은 하지 않는다. 밀도있는 스터디를 통해 건축 디테일의 정점을 추구하는 Design-oriented Studio로 런던과 뒤셀도르프를 거쳐 서울에서 혁신적인 공간작업을 이어가고 있다.
The Professional Design Team for Sustainable Architectural Design
Further, SSK pursues a cross between art and architecture. We believe in the role of architecture as a medium between society and nature. We have been seeking the real value and veritas in society, and have been producing buildings of every size and type, especially in terms of public, memorial, and sustainable architecture. It is our conviction that sustainable methodologies offering good space will be the only optimum solution for our great clients. To do this, SSK reflects sustainability and publicity from the initial conceptual design phase.
Firstly, to get a technical realization of sustainability, various environmental analyses are serviced to find out built-forms guaranteeing sustainability - Seasonal indoor thermal mass analysis / Solar radiation analysis according to the materiality of a building surface / CFD analysis according to built-forms, and so on. Through these methodologies, a built-form and a site plan showing optimal thermal efficiency in a selected site are determined.
Secondly, to secure publicity, the optimum moving pattern is simulated not only by preference analysis of occupants based on psychological research such as Prospective cohort study and survey sampling but also by behavior-pattern analysis according to psychological status in public space. SSK is skilled in extracting the most objective solutions in a site by such double-branched methodologies. We avoid dogmatic architectural volumes which are scripted excessively by blind blandishment to definitions in a process of built-form development. We try to find adjusted alternative plans by optimal coding as a medium cooperating with society in a defined regulation frame.
We reflects sustainability and publicness from the concept design stage. Various environmental analyzes are conducted first to find building types that ensure sustainability. Indoor thermal analysis by season (thermal mass) / radiant heat analysis according to building skin material (solar radiation) / wind tunnel analysis (CFD) according to building type, etc. Micro climate environmental analysis shows optimal thermal efficiency at the site. The building shape and layout are determined.
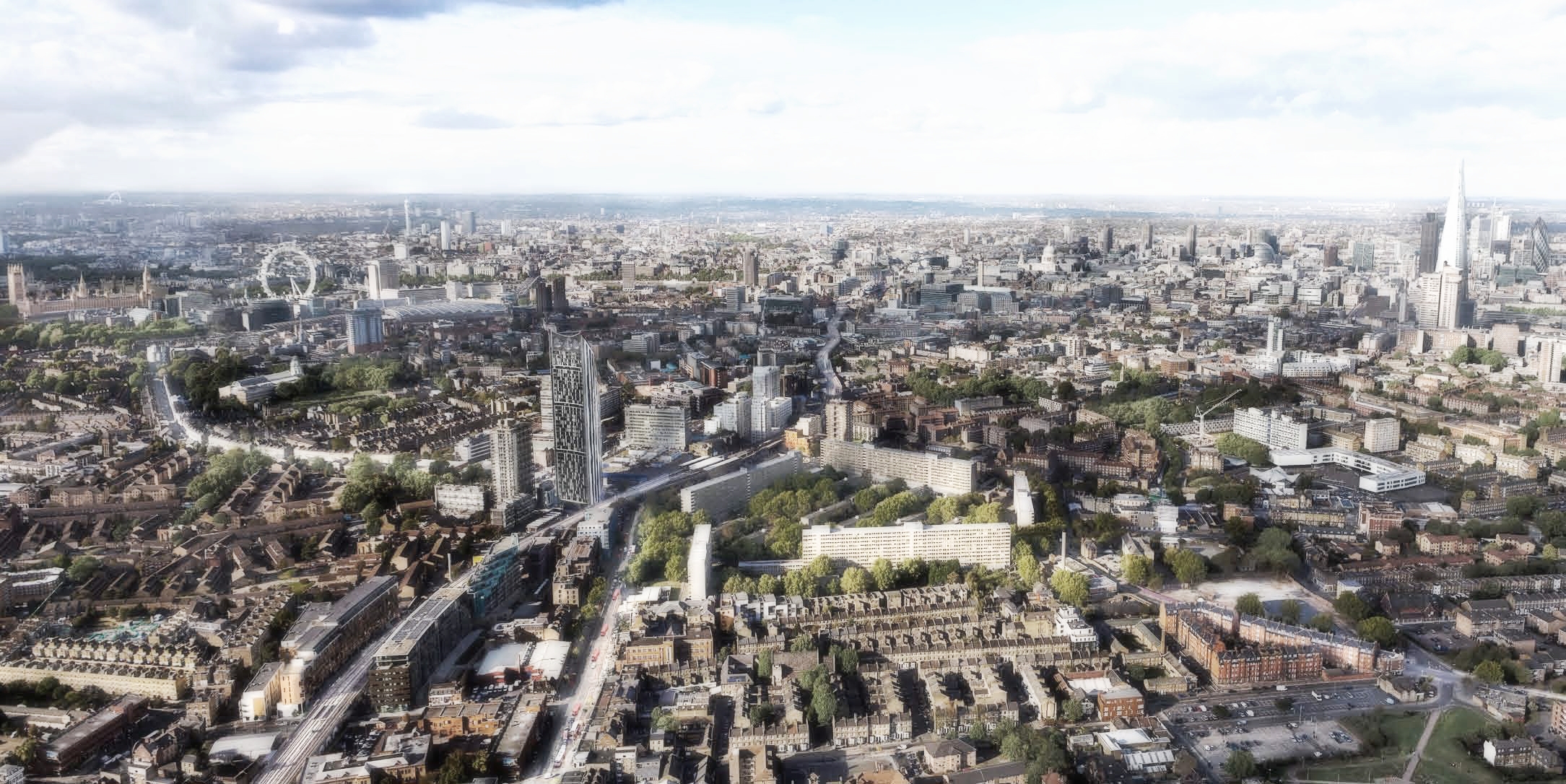













We simulate user behavior patterns that can be implemented on the site through analysis of residents' preferences through psychological research such as prospective cohort study and survey sampling, and analysis of behavior patterns according to psychological states in public spaces. Through restrained architectural design coding, we seek restrained alternatives that harmonize with the surrounding environment and reflect the sense of place.




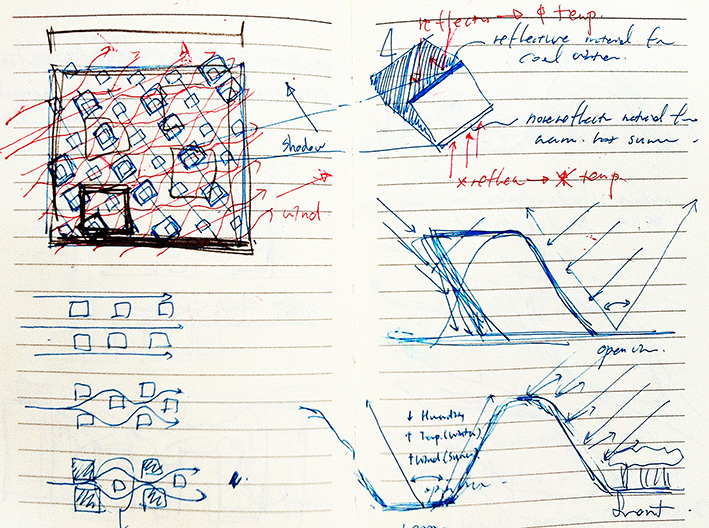





We analyze airflow in high-density urban areas through CFD (Computation Fluid Dynamic) using various environmental analysis programs. Through this, we derive the best building form that can save energy in the climatic conditions of Korea, which has four distinct seasons.
Shading analysis using environmental analysis programs such as Ecotect and Geco analyzes the direction of the building that affects the heating and cooling load. Through this process, we derive the best building form that can save energy in the climatic conditions of Korea, which has four distinct seasons.
Through CFD (Computation Fluid Dynamic), we analyze the airflow in the building skin that affects heating and cooling loads. Through this process, we derive the best building form that can save energy in the climatic conditions of Korea, which has four distinct seasons.
Daylight analysis analyzes the amount of sunlight that affects heating and cooling loads. Through this process, we derive the best building form that can save energy in the climatic conditions of Korea, which has four distinct seasons.
We analyze the amount of sunlight that affects heating and cooling loads through seasonal solar radiation analysis. Through this process, we derive the best building form that can save energy in the climatic conditions of Korea, which has four distinct seasons.
