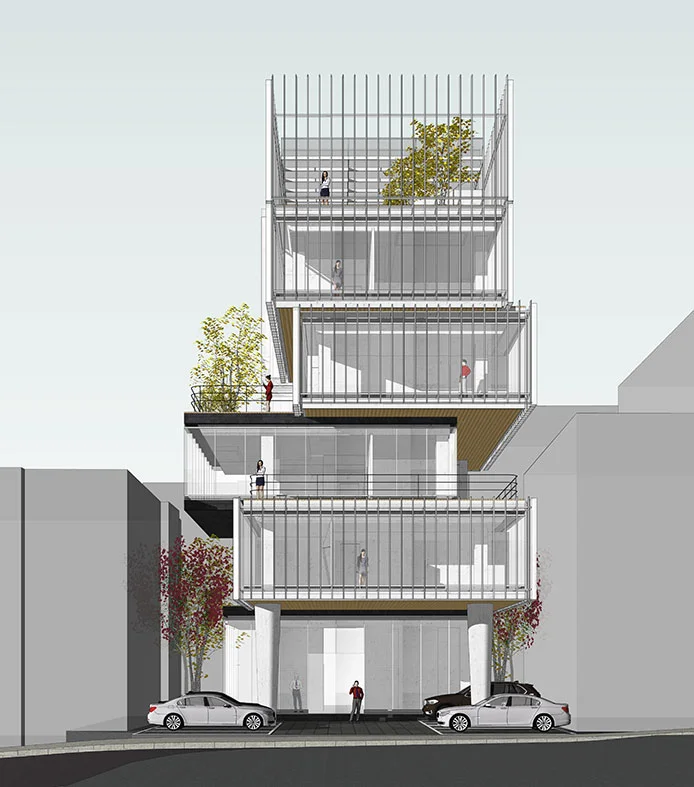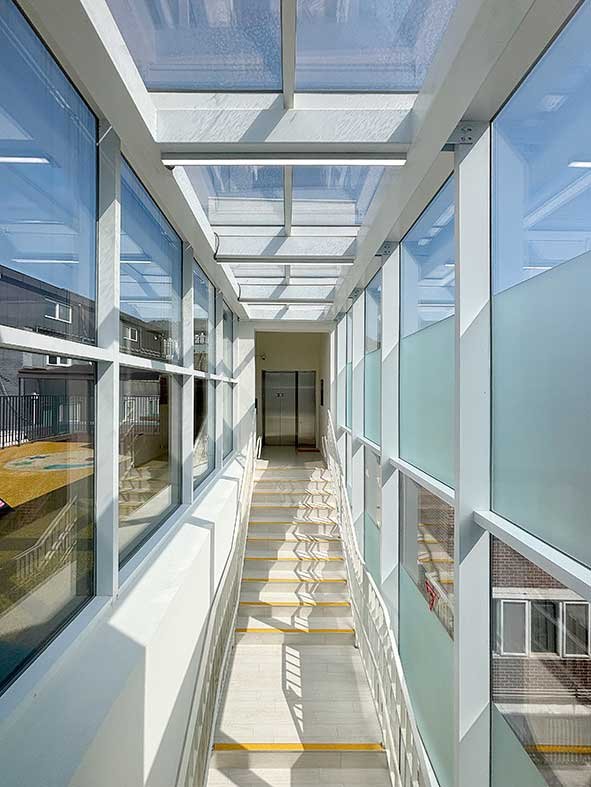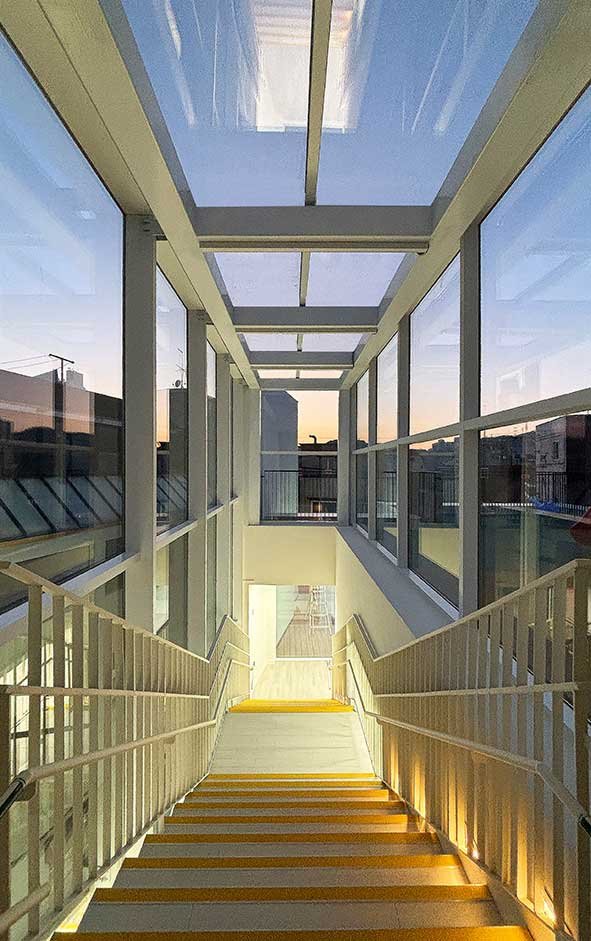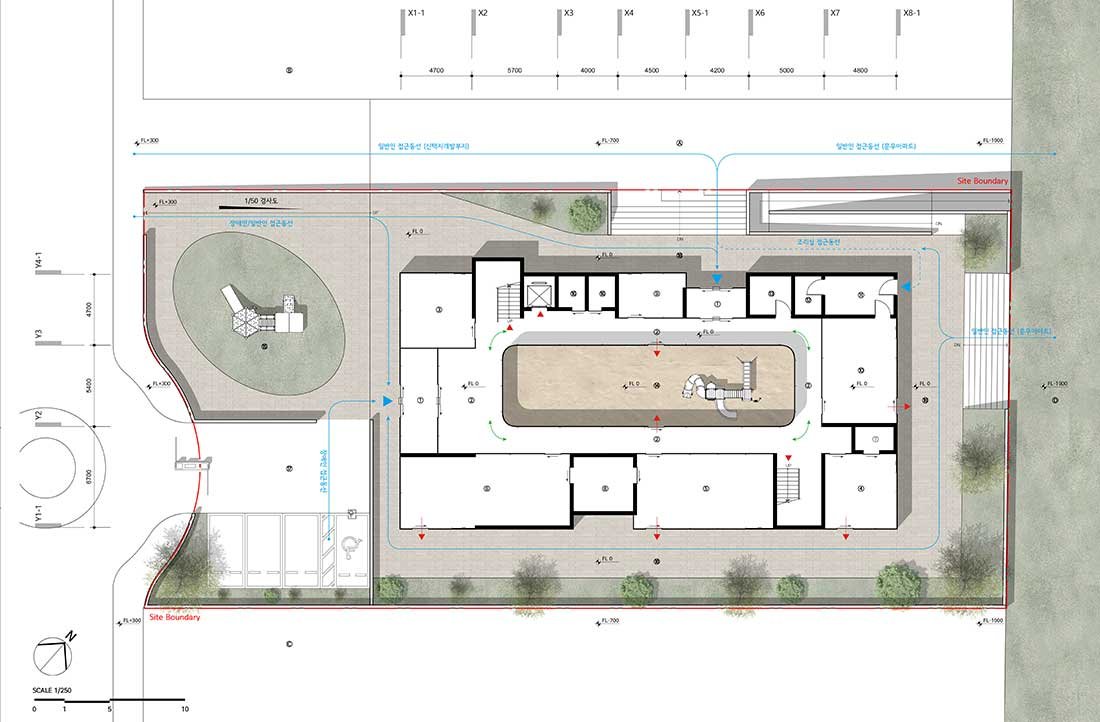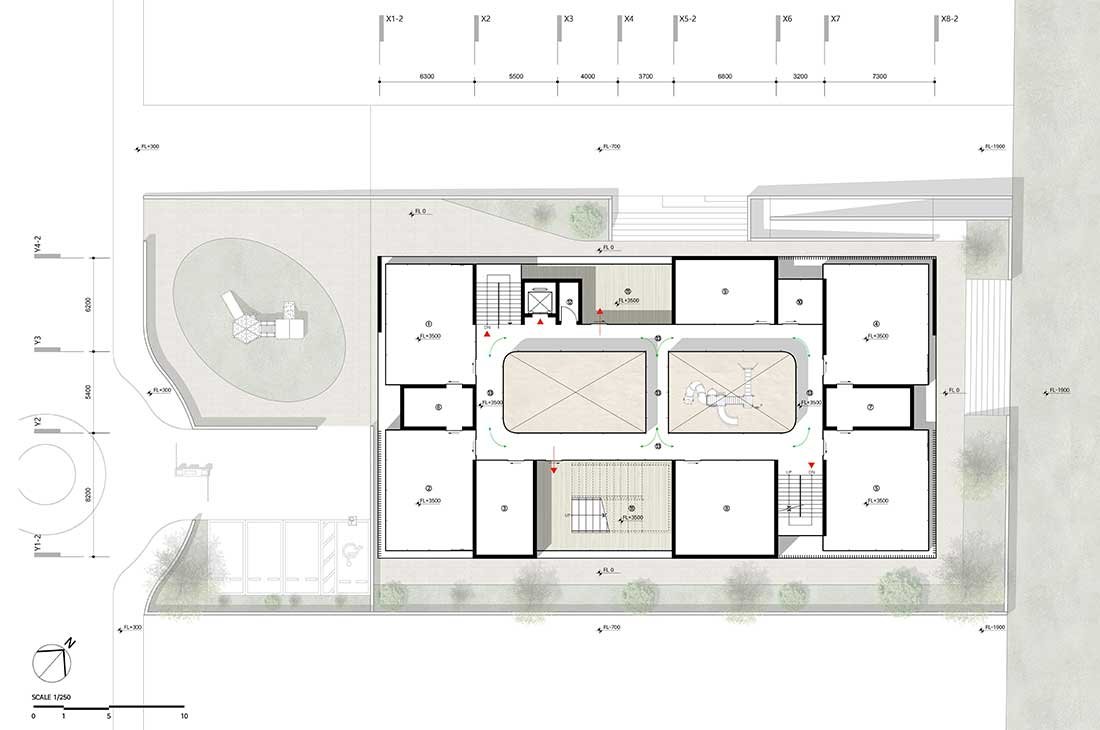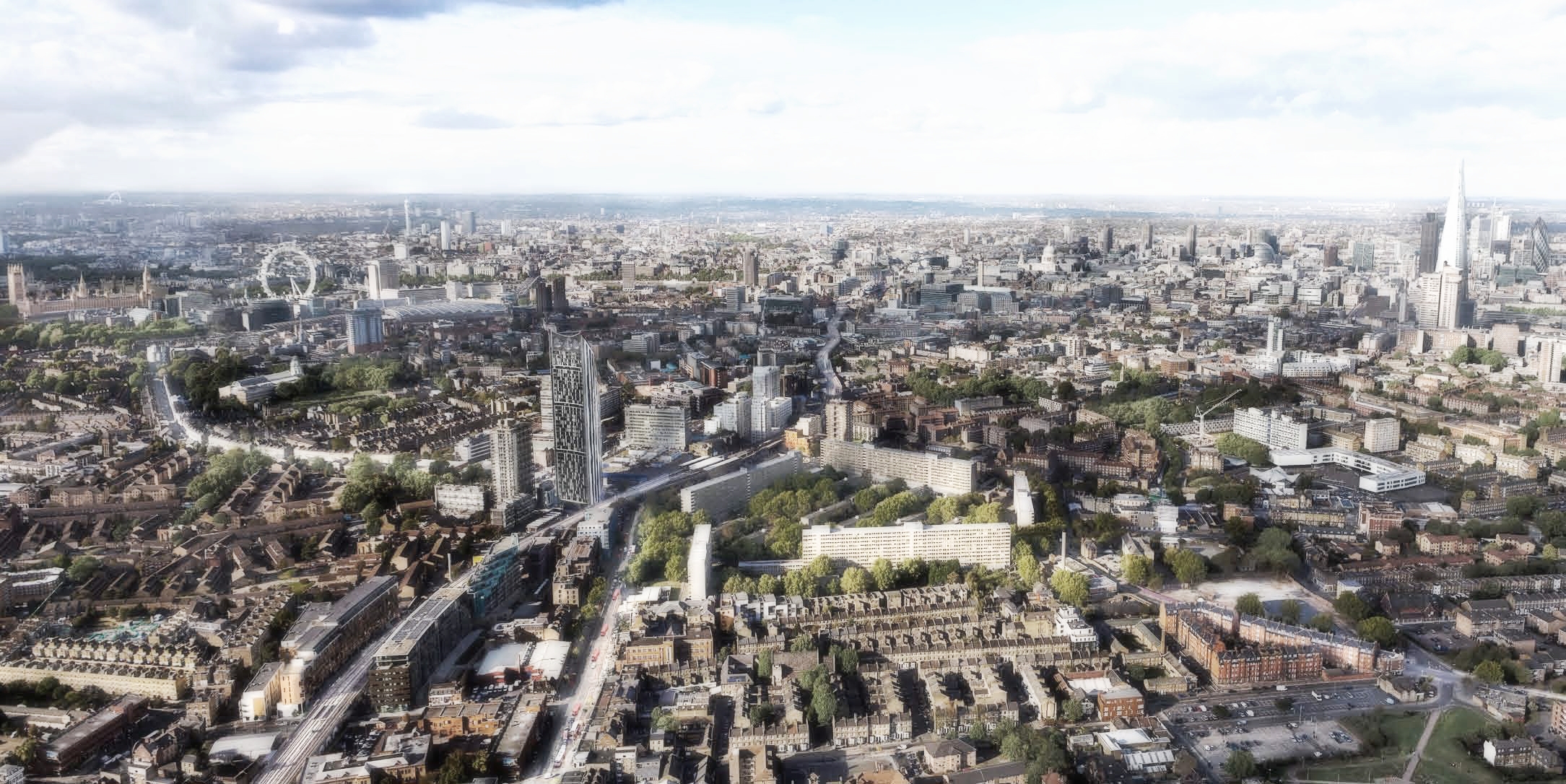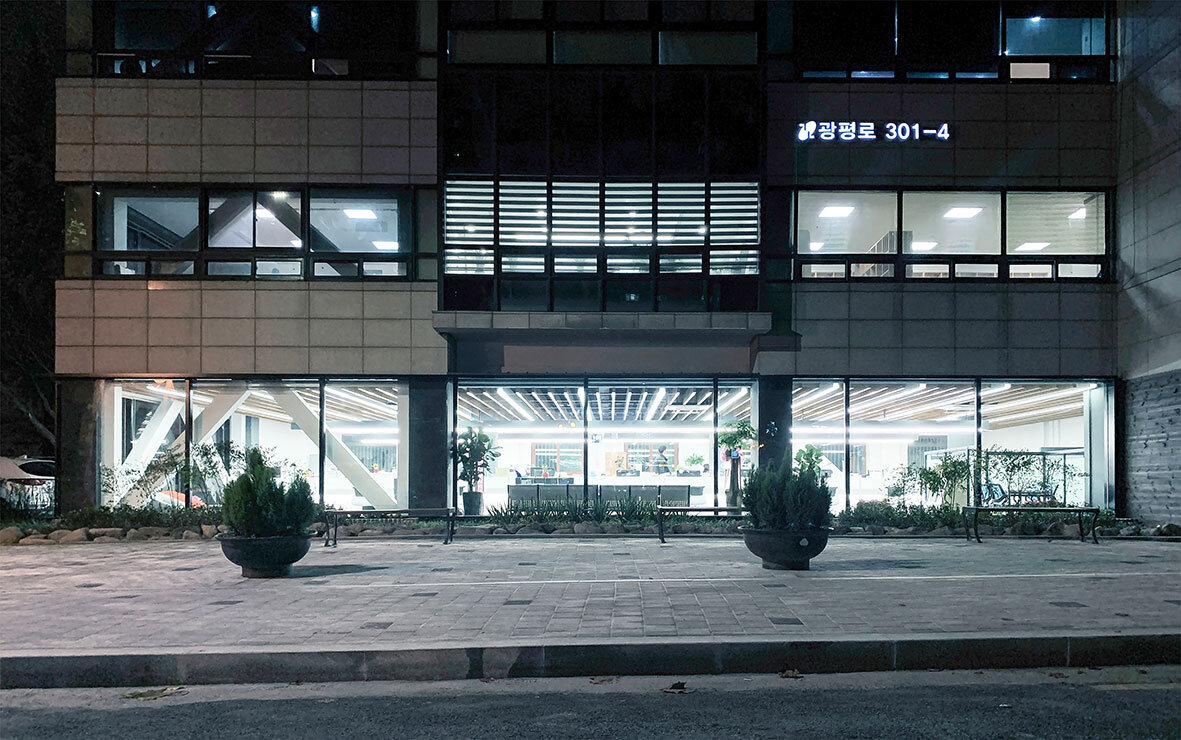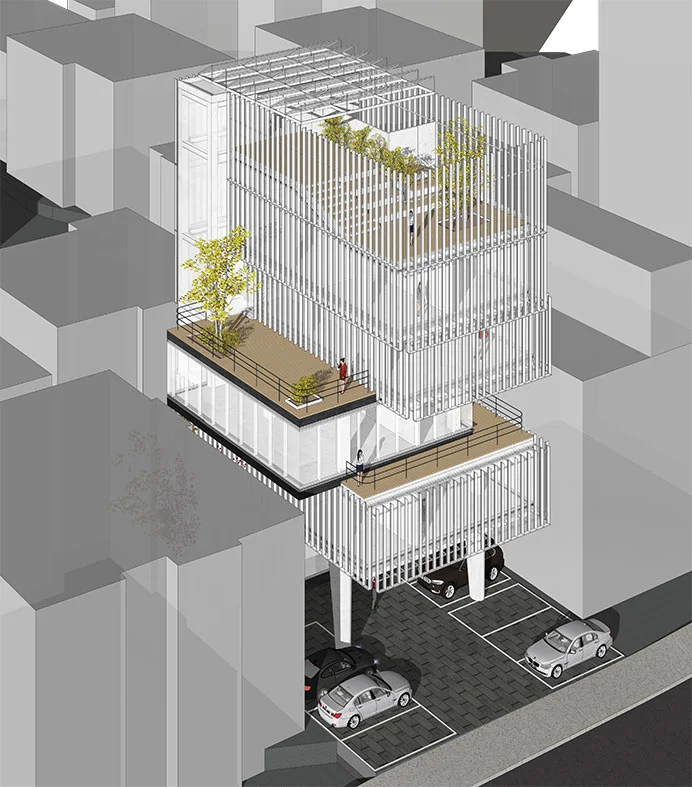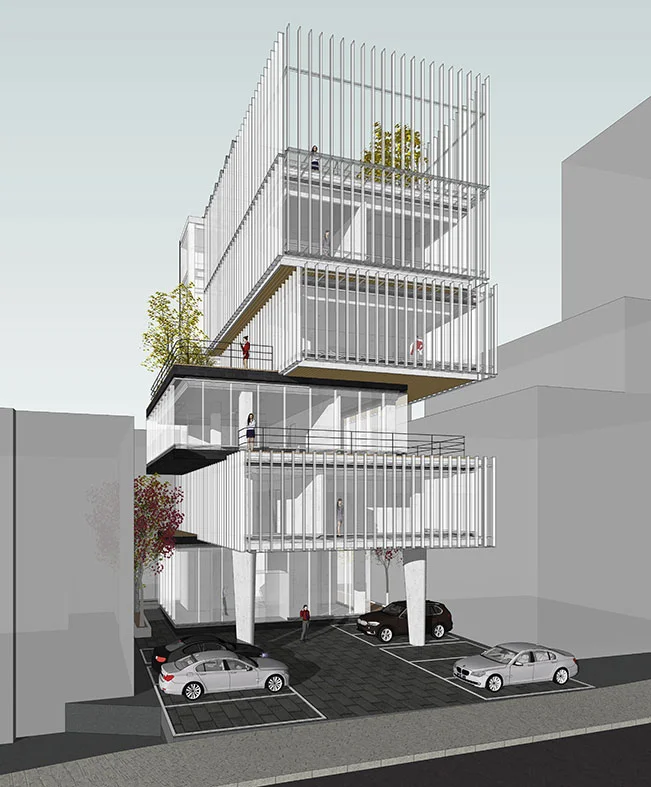Completion : 2019
Use : Office
Location : 301-4 Gwangpyeong-ro, Gangnam-gu, Seoul. Korea
Gross Floor Area : 1,326m²
Height : 2 stories
Structure : RC / Earthquake resistant reinforcement
Material : AL curtail wall, Stone tile, Low-E glass
The motive of the Suseo-dong Community Center is the restoration of Suseo-gyeong. The Suseo-dong Community Service Center faces Gwangpyeong-ro in front, and is located in a position corresponding to the face of Gwangpyeong-ro seen from the end of the street. Accordingly, the existing blocked façade was organized and removed to restore the open view toward Gwangpyeong-ro from the Suseo-dong community center, Suseo-gyeong. Through this, we wanted to create a garden where residents can feel the four seasons. Considering the fact that the proportion of residents with mobility difficulties is higher than other dongs, a convenient circulation line was induced considering the turning radius of wheelchairs. If the façade of the community center is open toward Gwangpyeong-ro, the interior is intended to be a more spacious interior and organized community center by arranging ceiling lights and louver lines parallel to the city axis. For a calm and simple atmosphere, the overall color scheme is gray and white, and furniture in primary colors is placed here and there to induce a lively atmosphere. Considering the possibility of expansion in the future, it was designed by emphasizing the scalability of the front part. By giving the identity of Suseo-gyeong to the existing façade and creating a new garden, it is hoped that the Suseo-dong Community Center will become a comfortable resting place for the residents.
The Suseo-dong Community Service Center was completed in 1993 and is in a state of severe deterioration, which is 23 years old this year. Power outage due to cooling load in summer due to lack of electricity capacity, water leaks in the civil service room and the ceiling of the 2nd floor, malfunction and odor due to aging septic tank, dew condensation in winter due to aging windows, etc. There were safety issues all over the place. Accordingly, the scope of the most urgent correction was calculated within the scope of the allocated project cost.
The first-floor civil affairs office underwent a general renewal, including the replacement of front windows, total replacement of the ceiling and floor, and partial replacement of the civil affairs desk and furniture, and partial renewal of the staff space on the second floor. Nevertheless, partial expansion of the first floor was reviewed to cover the proportion of visits by residents from low-income families and the disabled, which is significantly higher than other buildings, and the increased number of employees, but it was not promoted due to difficulties in securing budget.
Afterwards, in the design process, at the request of the community center, several design changes were made, such as the design of the counseling room on the 1st floor and the entire design of the 2nd floor. It was derived as an optimized plan within the range of not missing.
Under the motif of restoring Suseo-gyeong, a new void was created in the community center by opening a view towards Gwangpyeong-ro, reflecting the characteristics of the community center with an outstanding view to the outside compared to other buildings. Considering the characteristics of residents who visit without a bit of peace of mind, it is intended to function as a spatially calm and open resting place.











