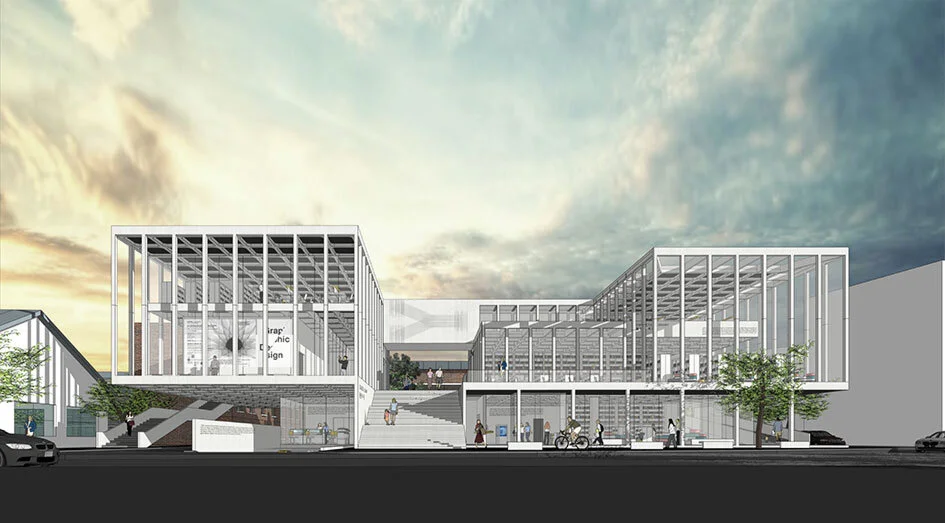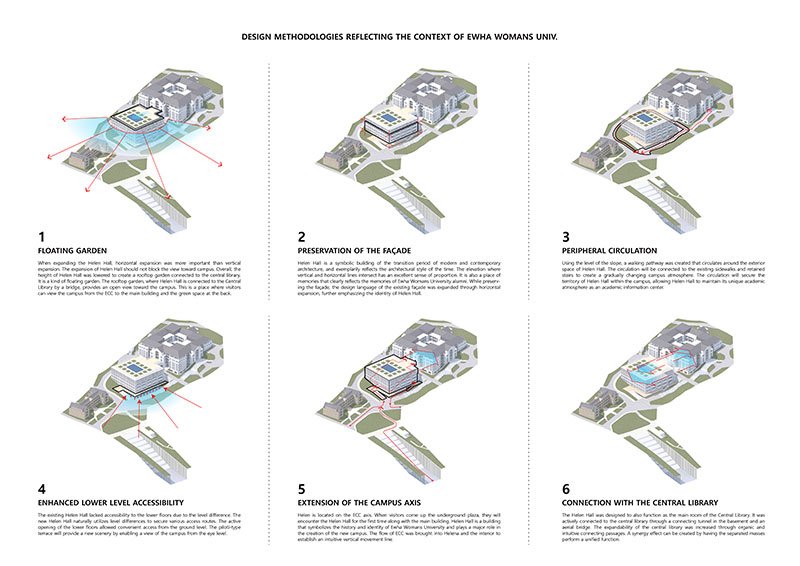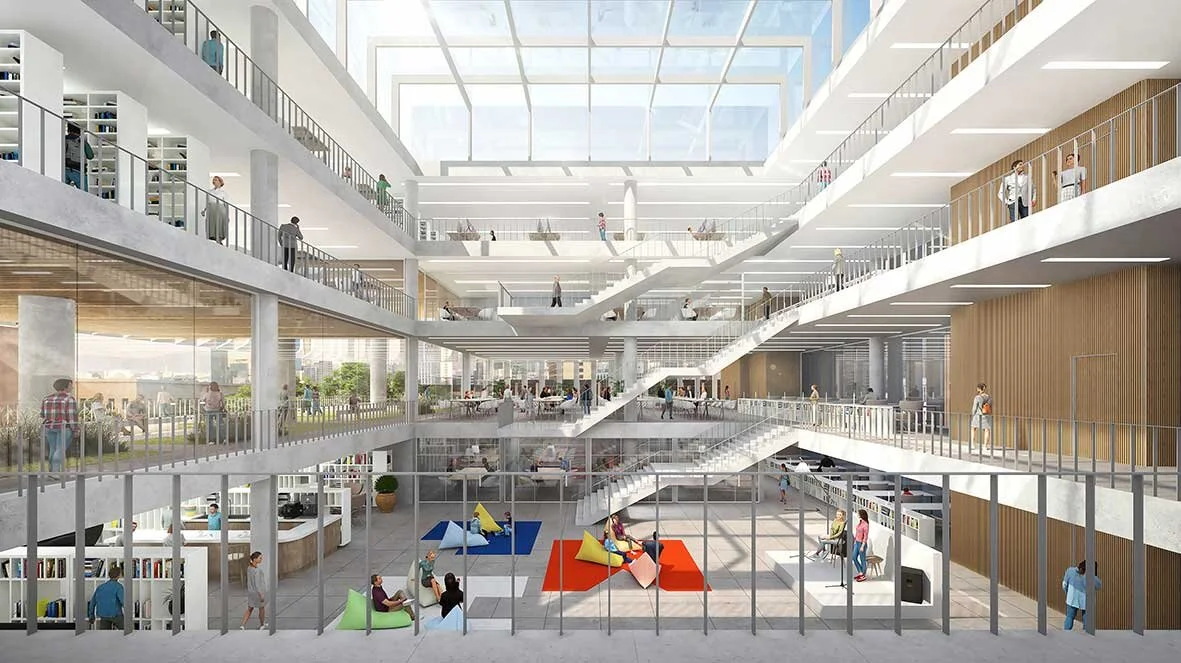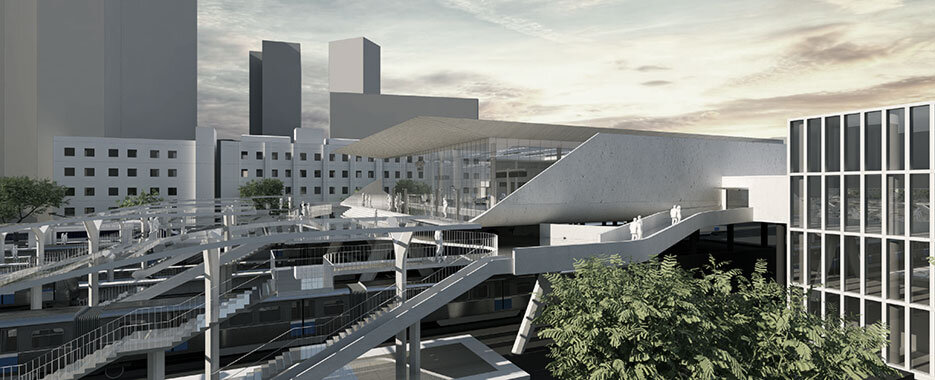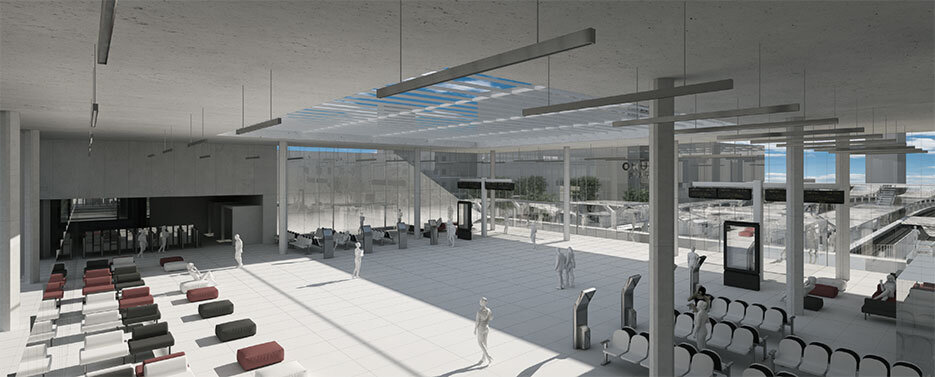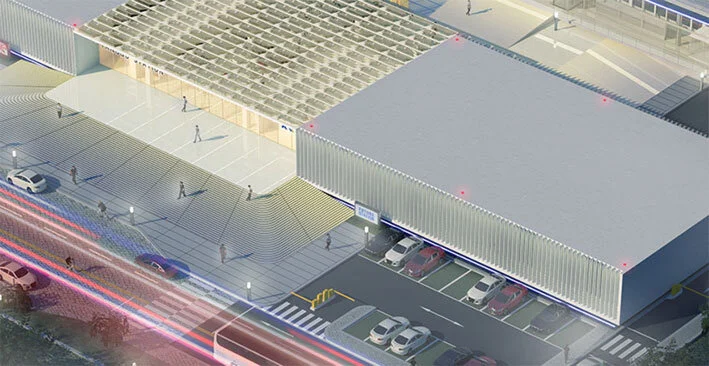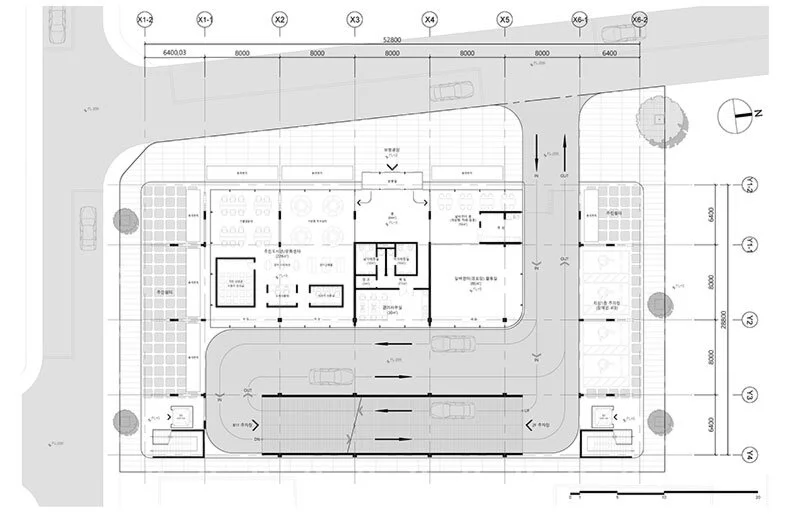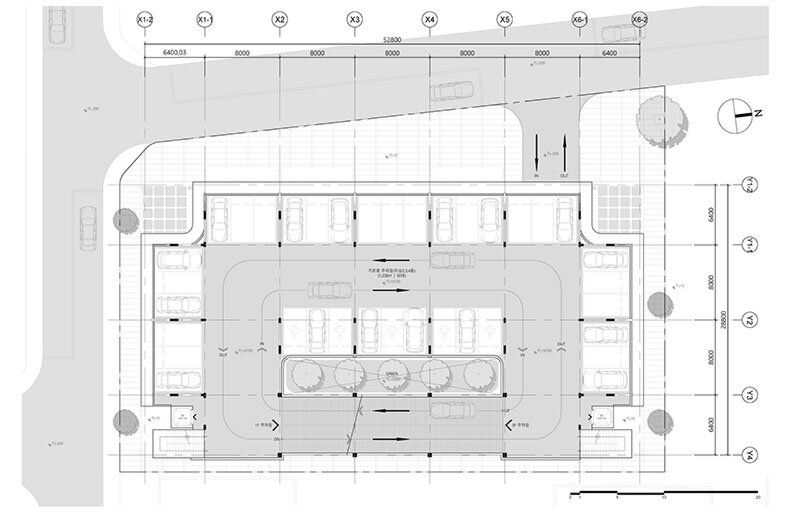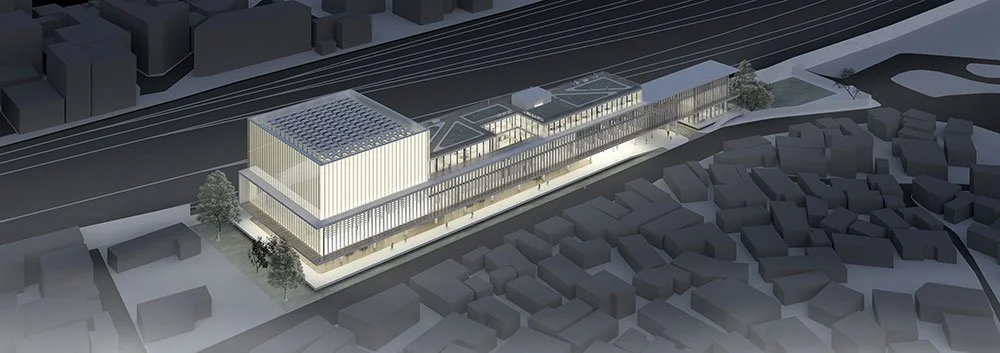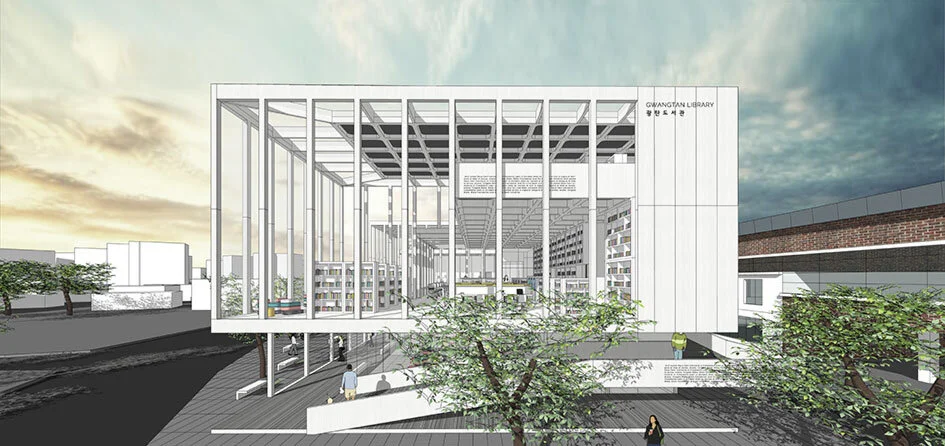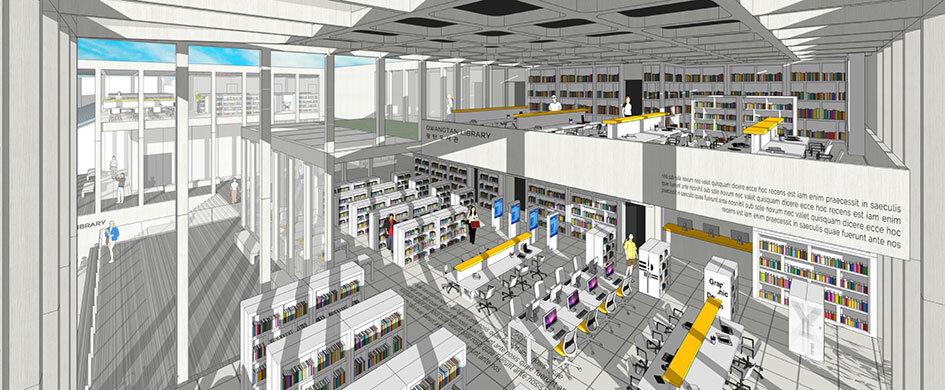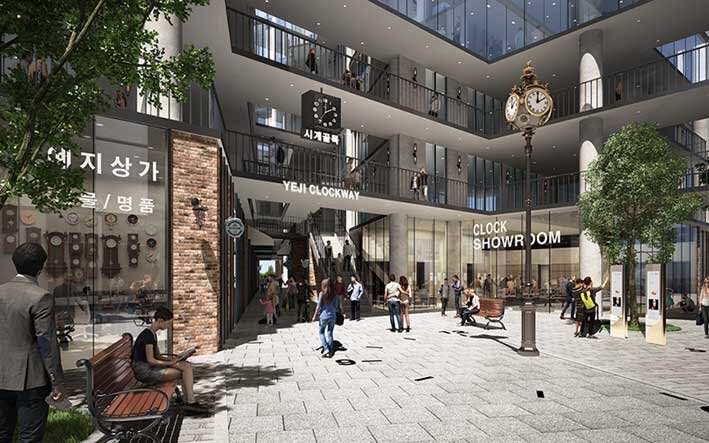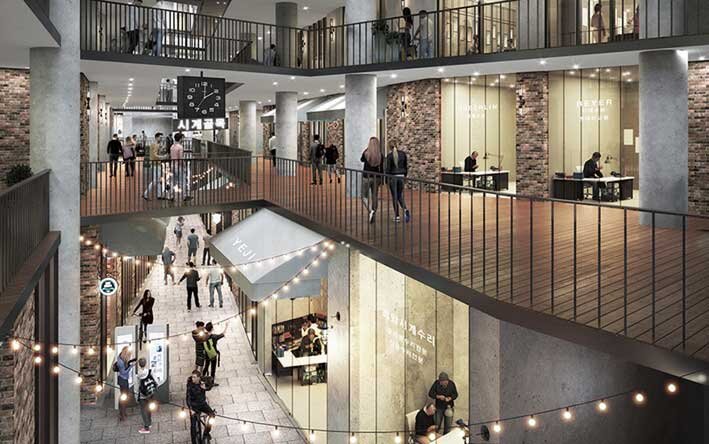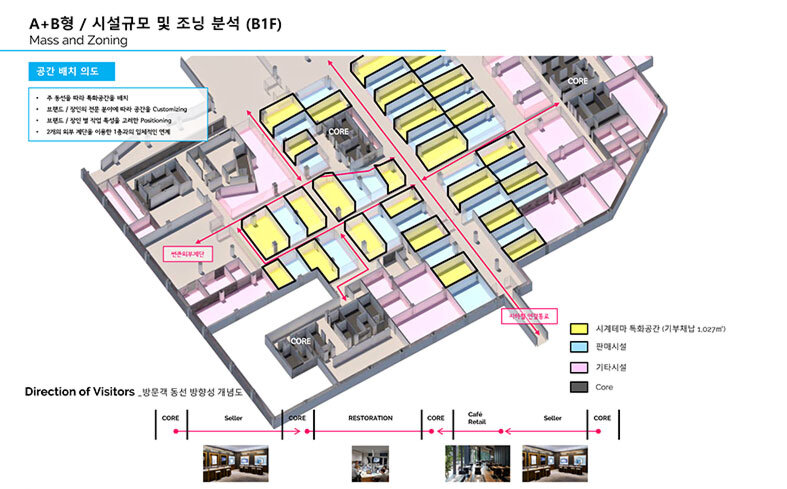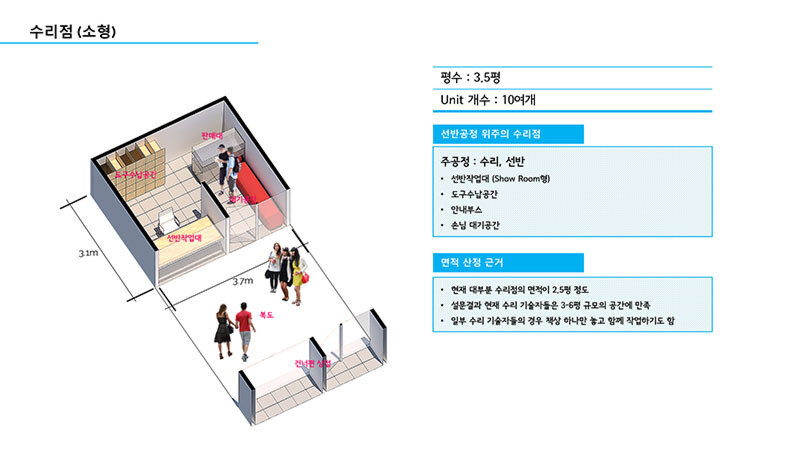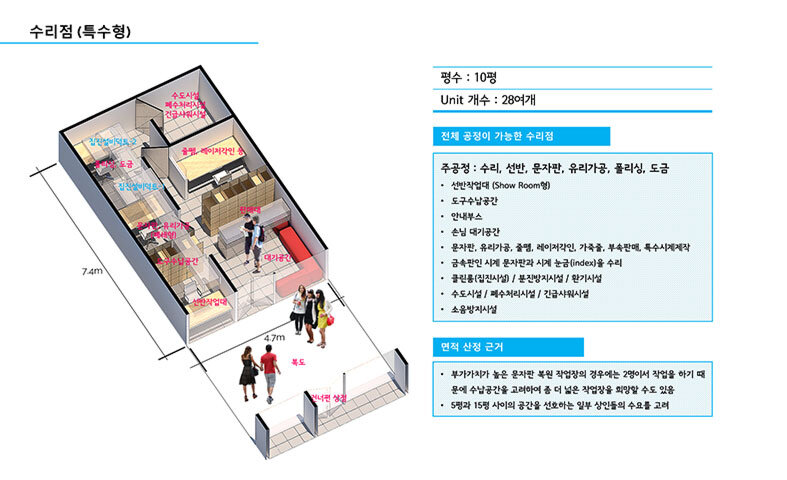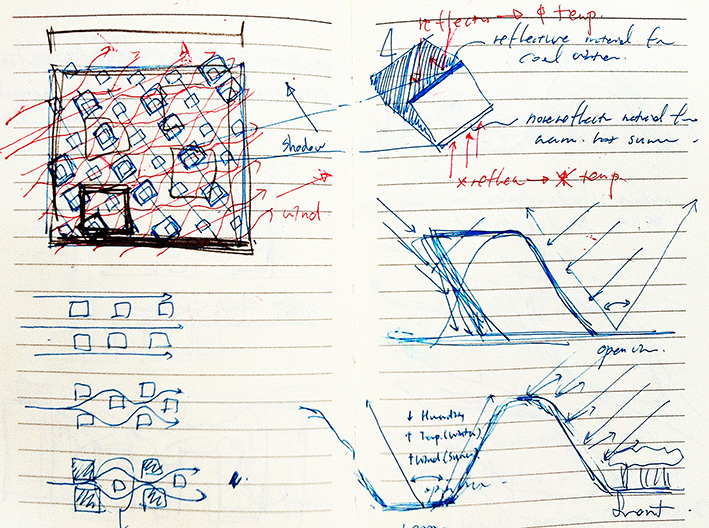Year : 2017
Use : Cultural Complex
Location : 1-4, Dongsomun-dong 1-ga, Seongbuk-gu, Seoul, South Korea
Gross Floor Area : 8,056m²
Height : 4 stories (16.6m)
Structure : SRC
Material : AL curtail wall, Exposed concrete, Stone tile, Low-E glass
When I visited the site, I was impressed with the 12m high embankment. First, I looked around the side of the site along Seongbuk-ro 2-gil, and was able to access the park, which was built in layers along the inner passage. The site is isolated from the surroundings by being surrounded by a high embankment, while facing the main road of Seongbuk-ro, 8 lanes, where integrity must be emphasized in the context. A park was built on the embankment to serve as a shelter for residents, but its function is not functioning properly due to poor accessibility. The site was isolated like a castle in a densely populated city center, but on the other hand, it has an interesting condition with great potential due to its closedness that is not open. Moreover, despite the high rent, there are no adjacent buildings, and as it is located in the corner area of Hansung University Station intersection, it has challenges that its identity will inevitably be judged depending on what kind of design it will be in the future.
Users who visit this building are largely divided into three categories: local residents, visitors, and related persons. In the case of local residents, it is expected that the frequency of use of the theater classroom, book cafe, exhibition space, and rooftop garden, which are in charge of educational functions, will be high. Accordingly, with the intention of utilizing the main occupied area through the relatively easy-to-access rooftop garden, the theater classroom, book cafe, and exhibition space were zoned on the upper floors connected to the rooftop garden. In the case of external visitors, it is expected that they will use the building for the purpose of visiting small theaters, black box theaters, and theater practice rooms. In particular, it is judged that public transportation will be used to access the building due to the lack of nearby parking facilities and the limitation of parking within the building. Accordingly, the underground connection passage directly from Hansung University Station to the building was zoned on the first basement floor, and frequently used small theaters, black box theaters, ticket boxes, and snack corners were zoned on the lower floors. In the case of officials, it was intended to use the same movement line so that the theater people and the facility manager could be closely connected with each other. A separate entrance was placed on the east side of the building, which is relatively inaccessible, to separate the traffic from local residents and visitors to reduce confusion from the intersection of traffic lines. Programs such as 7 practice rooms and reading rooms, which are mainly used by theater people, are zoned in the middle of the building. Through the front glass façade, citizens can see the practice in an interesting way.
In addition to the open façade, the most unique concept of this building lies in the way it connects with the rooftop garden. As can be seen from the bird's eye view, the 4th floor was zoned with a book cafe and exhibition space along with a rooftop garden, intended to be a rooftop garden open to citizens. It is not simply a building for theatrical people, local residents, and spectators, but a garden that is open to ordinary citizens passing by, where anyone can take a break. Accordingly, all floors are barrier-free, and a three-dimensional circulation was planned for both disabled and non-disabled people to move freely. An open circulation from the ground floor to the rooftop was intended through the core and escalators located at the west and east corners, respectively. (Fig 3) In addition, as mentioned above, by separating the flow lines of the local residents, visitors, and related persons, the efficiency was increased by occupying separate areas from each other. (Fig 4) In the case of small theaters, black box theaters, and underground passageways where a large number of spectators will be temporarily concentrated, a front room with an effective width of 5m or more was placed to avoid confusion.
This building made the most of the condition that the front of the building was completely open to the southwest. Rather than artificial ventilation control through the use of facilities and equipment, two courtyards were installed to enable natural ventilation through cross ventilation up to the middle floors of the building. (Fig 5) Through these two courtyards, the outdoor air flowing in from the rooftop garden was naturally circulated inside the building and delivered to the ground floor. In addition, it was intended to be a building that utilizes natural light as much as possible by installing a light shelf on the front window so that natural light can flow into the interior where the span is relatively deep.
















