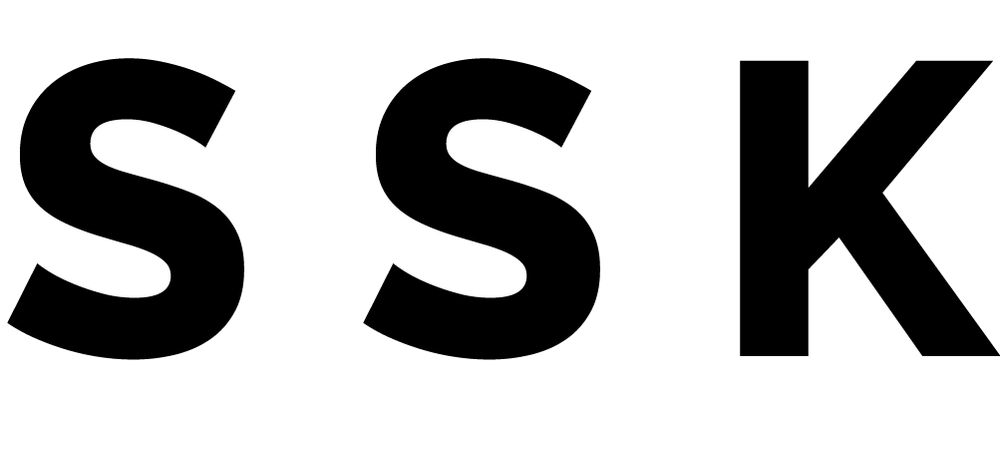Hana Financial Group Eunpyeong-gu Public Kindergarten is a project that presents a new spatial concept for childcare facilities that responds to the underdeveloped surrounding environment in high-density urban areas. This is Hana Financial Group's first Kindergarten to be newly built in Seoul. A lot of effort was put into designing an efficient spatial layout in an unreasonably dense residential area. An atrium with a high floor height that responds to microclimate, an open façade to improve the indoor environment where lighting is lacking due to adjacent buildings, louver shielding to protect children from surrounding gaze in the dense ground, and the moving louver frame for emergency entry. Active architectural methodologies were reflected in many aspects. High-end architecture is not just about expensive materials and new details. High-end public architecture is a matter of how deeply realistic constraints can be overcome with realistic materials and realistic details. Ultimately, these are concerns about creating a comfortable residential environment for children and daycare teachers. Hana Financial Group's public daycare center in Eunpyeong-gu, which was the result of numerous studies and debates, is nearing completion.
하나금융그룹 은평구 국공립어린이집은 고밀도 도심지에서 낙후된 주변 환경에 대응하는 보육시설의 새로운 공간개념을 제시하는 프로젝트다. 하나금융그룹의 어린이집으로는 서울시내에 처음으로 신축되는 보육시설이다. 불합리한 주거밀집지역에서 효율적인 공간레이아웃을 설계하는데 많은 노력을 기울였다. Microclimate(미시기후)에 대응하는 높은 층고의 아트리움, 인접건물로 인해 채광이 부족한 실내 환경 개선을 위한 개방된 파사드, 조밀한 땅에서 주변의 시선으로 부터 아이들을 보호하기 위한 루버 차폐, 비상시 진입을 위한 Movable Louver Frame까지 많은 부분에서 능동적인 건축방법론들이 반영됐다. 하이엔드 건축은 비싼 재료, 새로운 디테일만을 의미하지 않는다. 공공에서의 하이엔드 건축은 현실적인 재료, 현실적인 디테일로 얼마나 깊게 현실적 제약들을 극복하느냐의 문제다. 결국 아이들과 보육선생님들에게 구축해줄 쾌적한 정주환경에 대한 고민들이다. 수많은 스터디와 디베이트가 반영된 하나금융그룹 은평구 국공립어린이집이 준공을 목전에 두고 있다.



