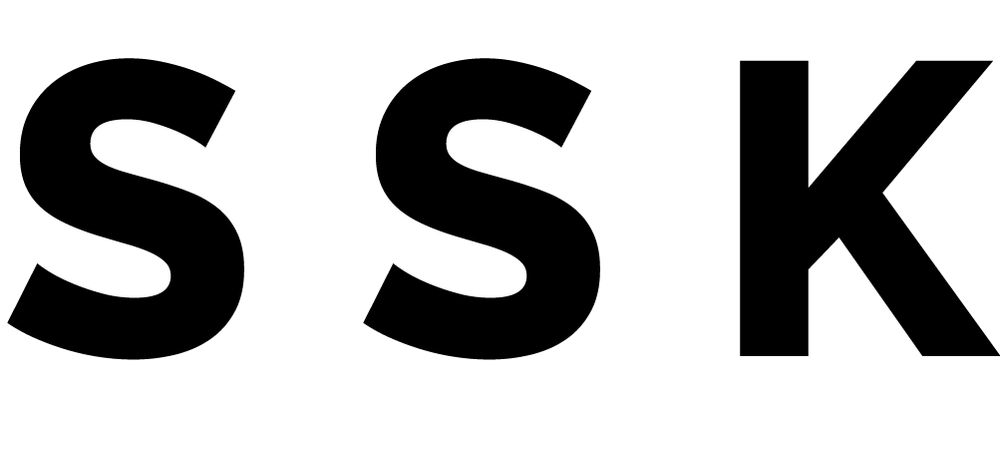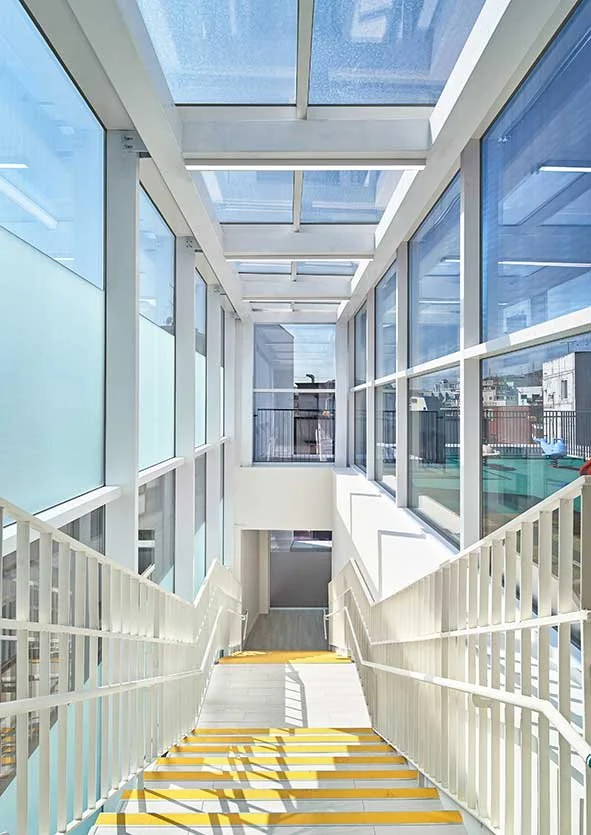he Eungam Hana Public Kindergarten is a project that proposes a new spatial concept for childcare facilities that respond to the underdeveloped surrounding environment in high-density urban areas. It is the first childcare facility of Hana Financial Group to be built in Seoul. The site is an isolated area surrounded by old commercial and residential buildings on three sides except for a narrow one-lane road. Although it is a place where a childcare facility is located, where lighting and ventilation are of the utmost importance, it was difficult to establish a pleasant living environment due to the adjacent buildings that were built very close together. We put a lot of effort into resolving the irrationality of the old residential area and designing an efficient spatial layout. The context of the site was too poor to experiment with abstract architectural vocabulary and theoretical architectural discourse. Therefore, we tried to approach the site from a thoroughly empirical perspective. We tried to show a typical example of Korean Sustainable Adaptive Architecture in a high-density urban area based on a methodology that can be verified through data and simulation. Specifically, the high-ceilinged stairwell atrium was placed on the south side to solve the problem of lack of lighting due to the adjacent buildings. Cross ventilation was made possible through the facade that was open to the east and west, thereby responding to the changes in the microclimate around the building. In addition, slender vertical louvers were applied as a device to protect children from the surrounding gaze in the dense land, and many parts, such as the Movable Louver Frame that helps firefighters respond in emergencies, actively reflect innovative architectural methodologies. The key to high-end architecture in the public sector is how wisely it overcomes realistic constraints with realistic materials and realistic details rather than expensive materials and complex details. Ultimately, these attempts are concerned with creating a comfortable living environment for children using the space exclusively. These efforts have made the results of numerous studies and fierce debates over the past two years a reality.
응암하나어린이집은 고밀도 도심지에서 낙후된 주변 환경에 대응하는 보육시설의 새로운 공간개념을 제시하는 프로젝트다. 하나금융그룹의 보육시설로는 서울에는 처음으로 신축되는 보육시설이다. 사이트는 전면 1차선의 좁은 도로를 제외하고 3면이 노후 된 상가주택으로 둘러쌓인 고립된 지역이다. 채광과 환기가 무엇보다 중요한 보육시설이 위치할 입지임에도 다닥다닥 붙은 인접 건물들로 인해 쾌적한 정주환경 구축이 어려운 상황이었다. 노후 주거밀집지역의 불합리함을 해소하고 효율적인 공간레이아웃을 설계하는데 많은 노력을 기울였다. 추상적인 건축어휘와 이론에 치우친 건축담론을 실험하기에 사이트의 컨텍스트는 너무도 열악했다. 따라서 철저히 실증적인 관점에서 사이트를 대하고자 했다. 데이터와 시뮬레이션으로 실증가능한 방법론에 근거하여 고밀도 도심지에서의 한국적인 Sustainable Adaptive Architecture (지속가능한 환경적응건축)의 전형을 보여주고자 했다. 구체적으로 높은 층고의 계단실 아트리움을 남측에 두어 인접 건물로 인한 채광 부족문제를 해결하고자 했다. 동서로 개방된 파사드를 통해 Cross Ventilation이 가능하게 함으로써 건물주변 Microclimate(미시기후)의 변화에 대응하고자 했다. 또한 조밀한 땅에서 주변의 시선으로 부터 아이들을 보호하기 위한 장치로써 세장한 수직루버가 적용되었고, 비상시 소방관 진입을 돕는 Movable Louver Frame까지 많은 부분에서 능동적인 혁신적 건축방법론들이 반영됐다. 공공에서의 하이엔드 건축은 값 비싼 재료, 복잡한 디테일 보다는 현실적인 재료, 현실적인 디테일로 얼마나 현명하게 현실적 제약들을 극복하느냐가 관건일 것이다. 결국 이 모든 시도들은 공간을 전용하는 아이들에게 구축해 줄 쾌적한 정주환경을 위한 고민들이다. 이러한 노력으로 지난 2년에 걸친 수많은 스터디와 치열했던 디베이트의 결과물이 현실화 될 수 있었다.
photo. namsun lee







