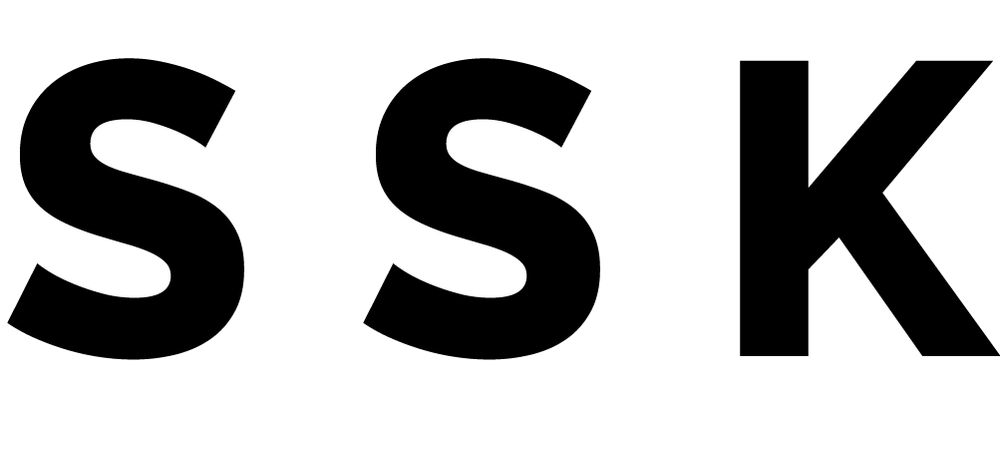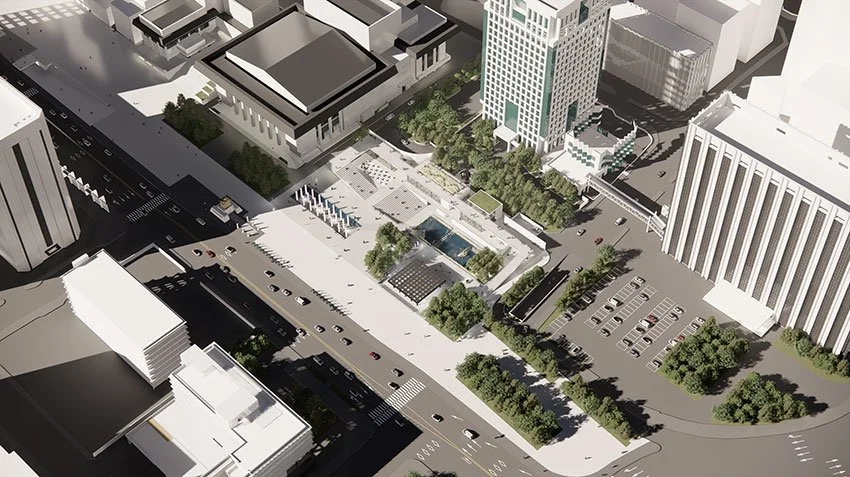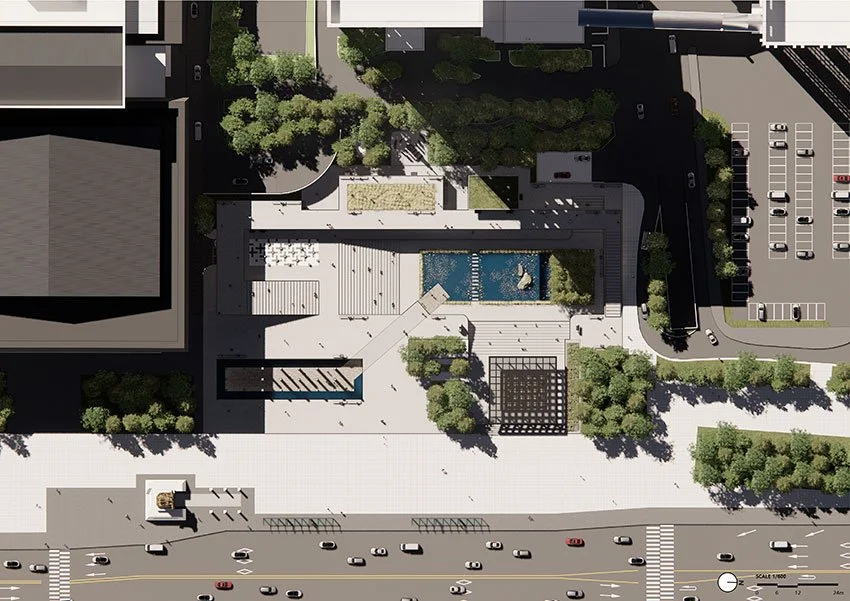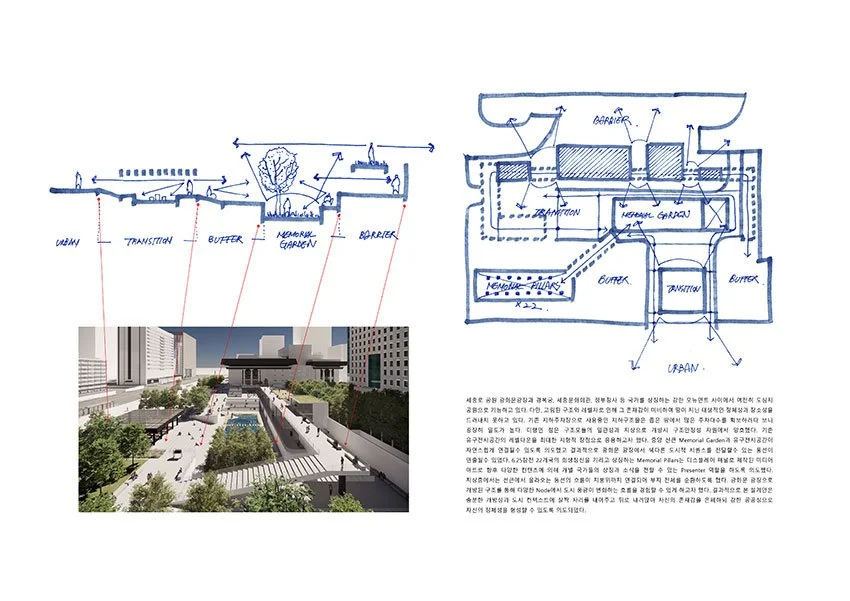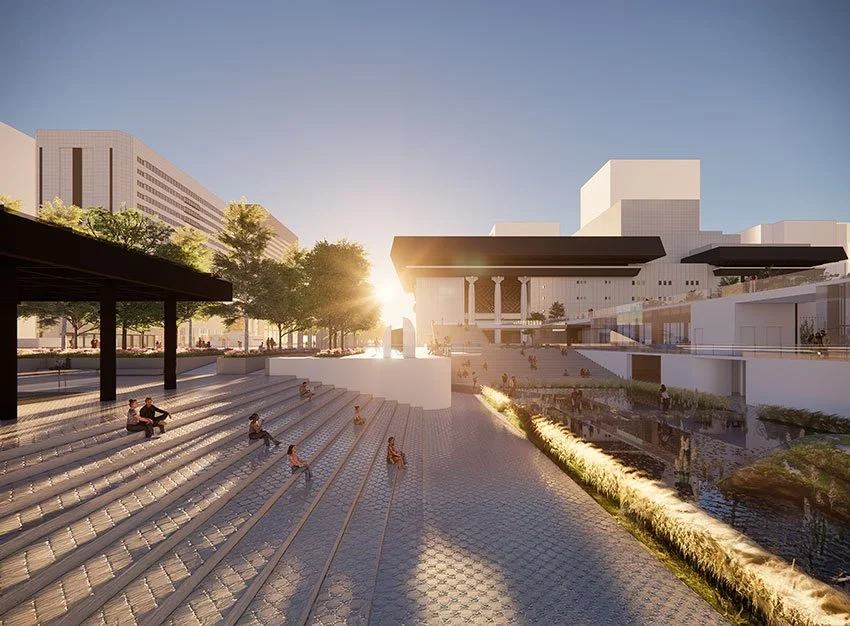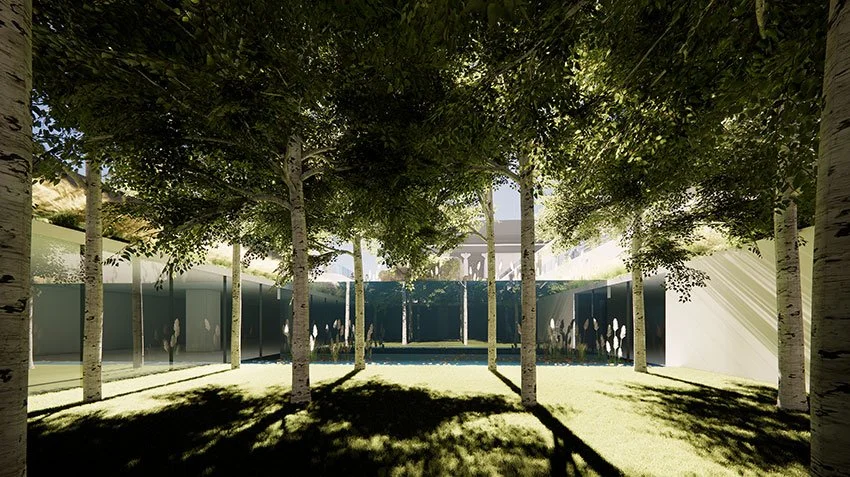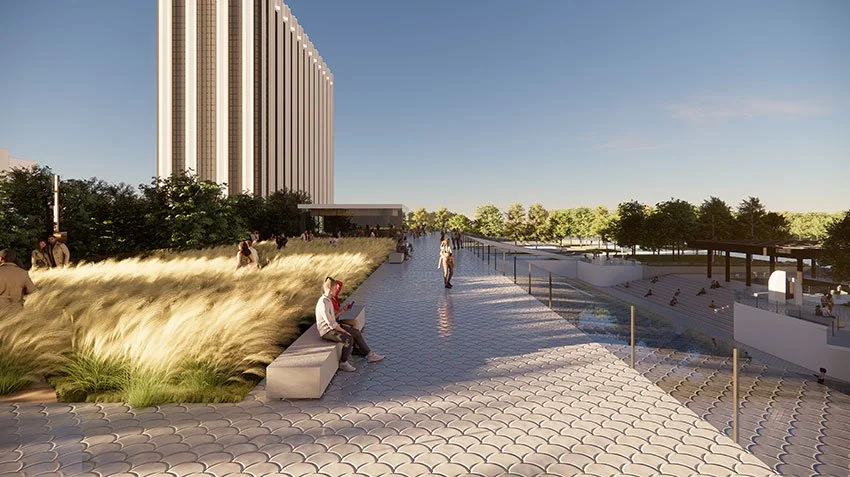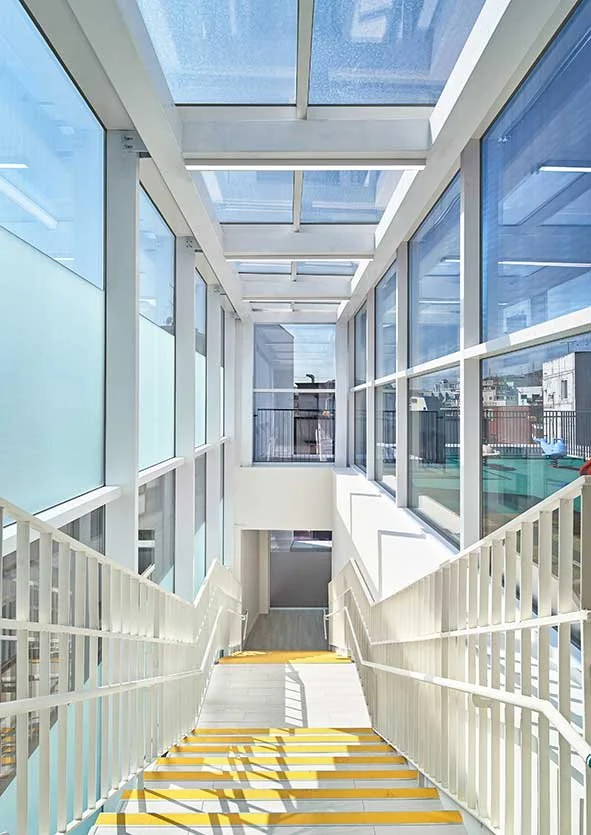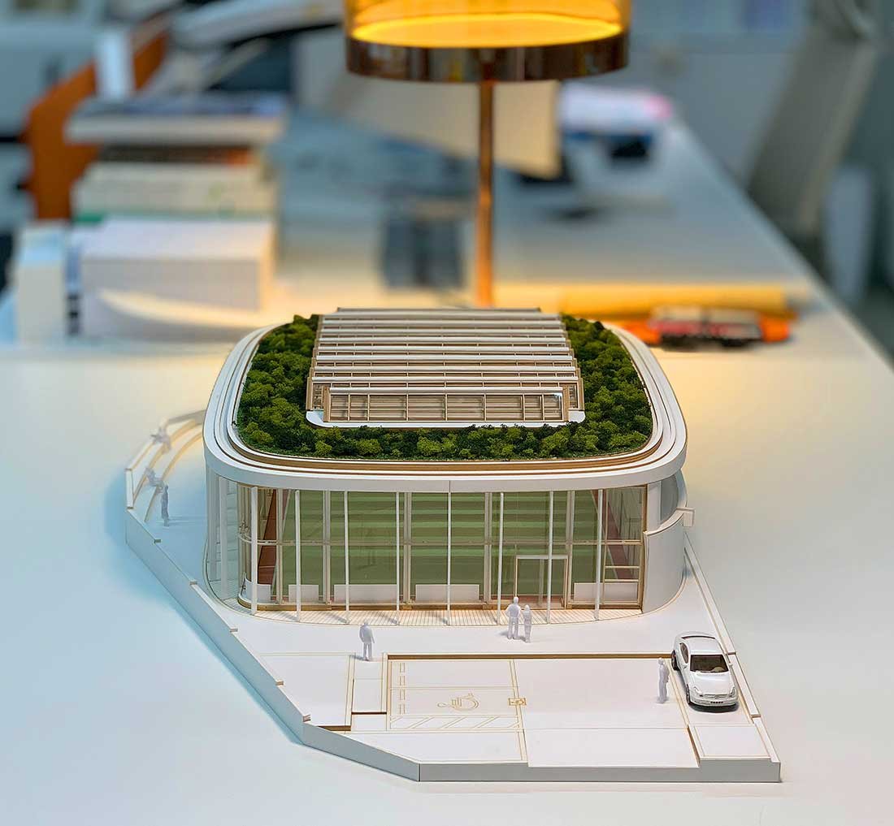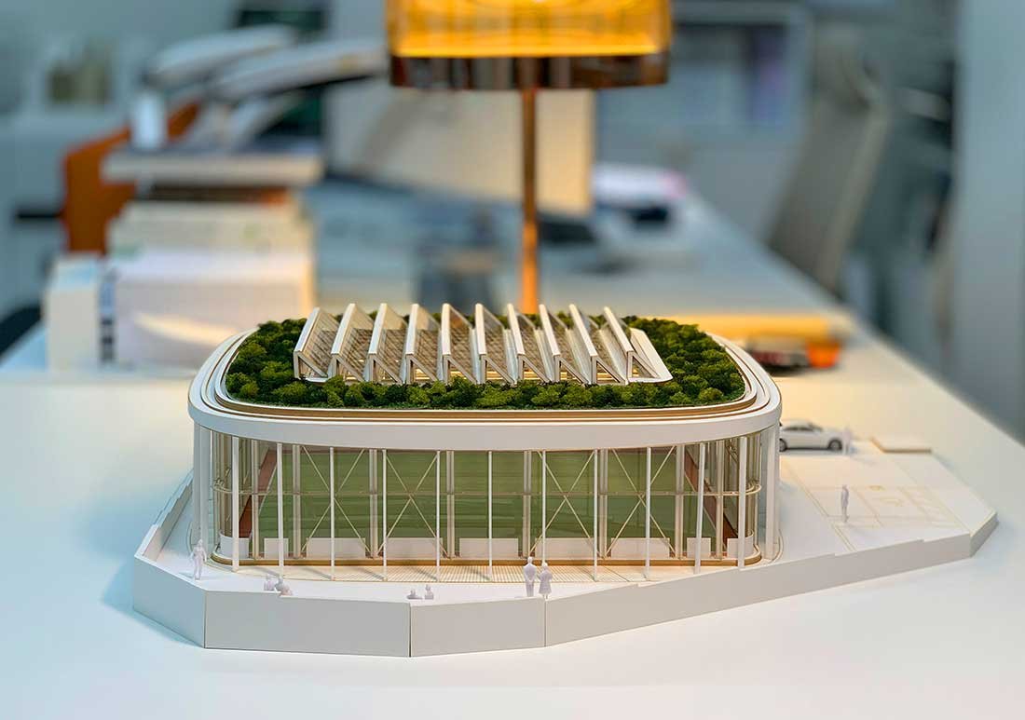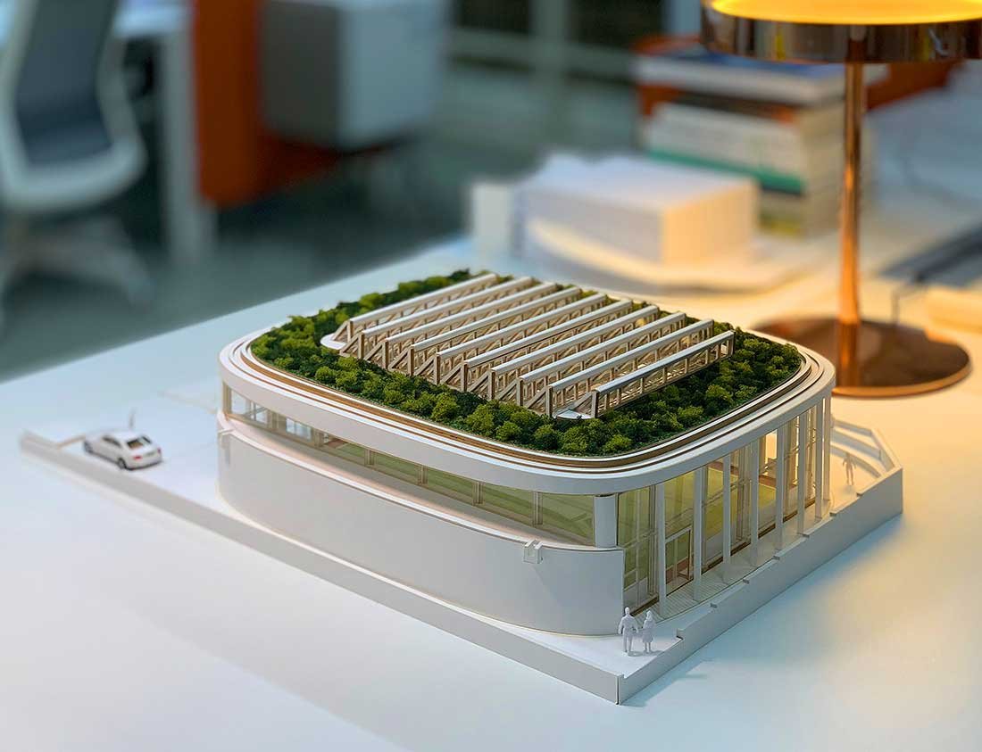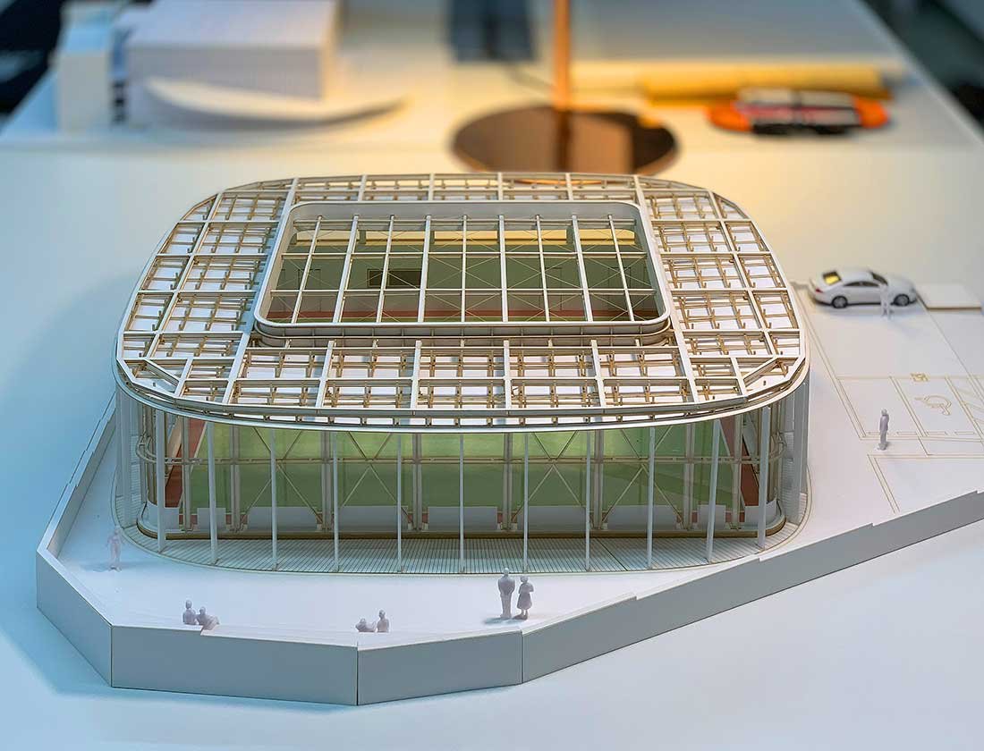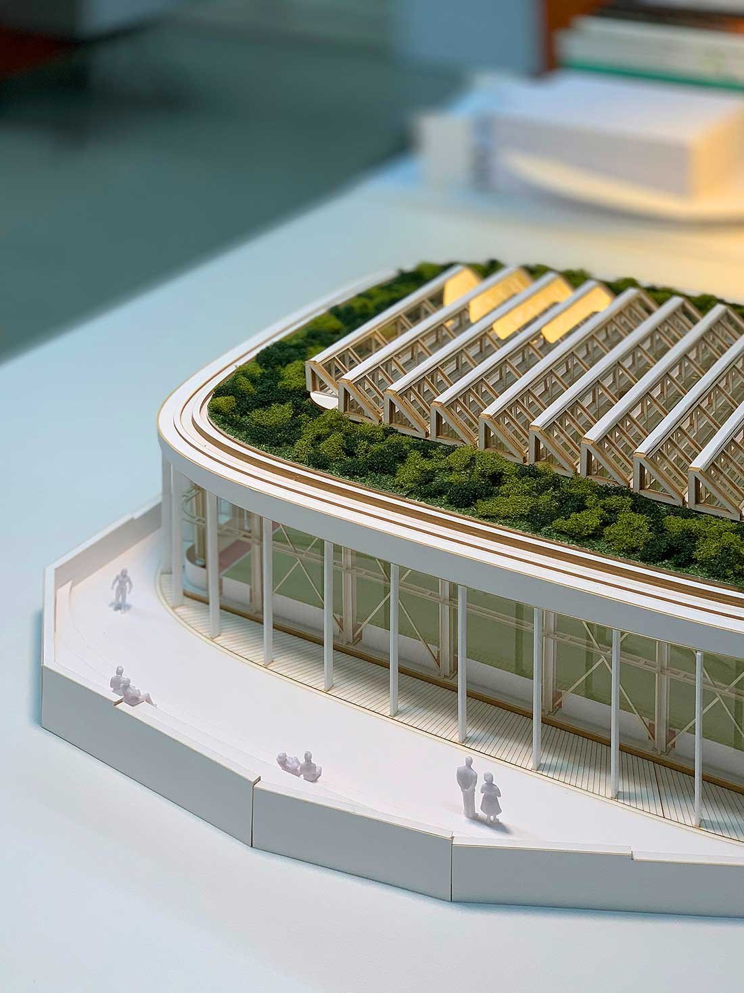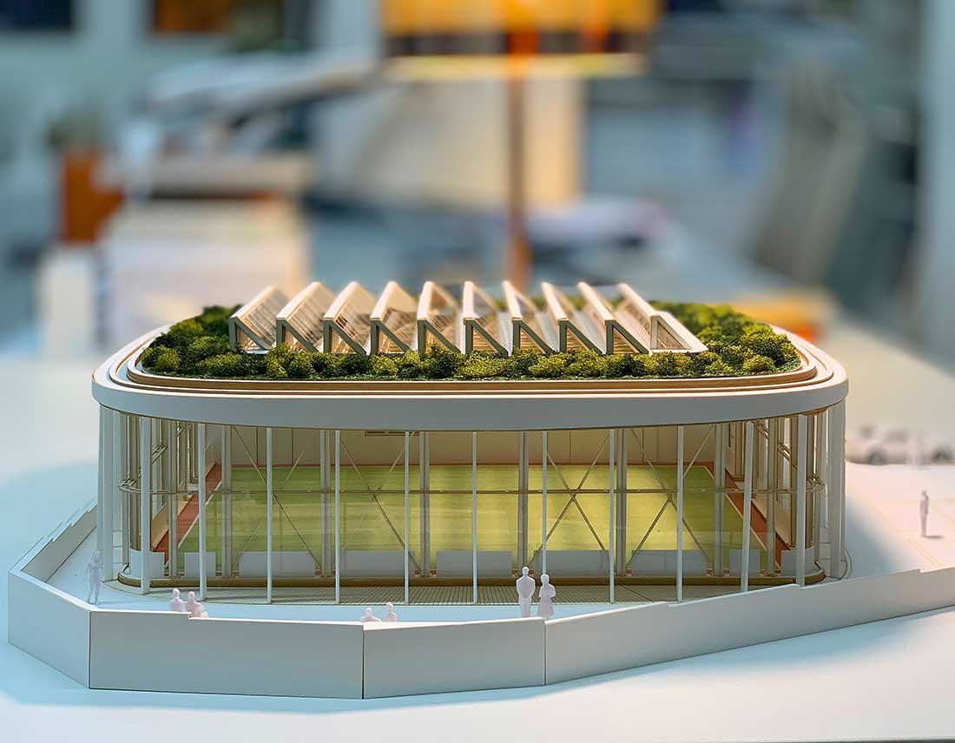Helen Hall was built in 1957 as Ewha Womans University's first central library. It is a representative building symbolizing Ewha Womans University's history. It is currently used by the College of Nursing. Helen Hall is a place of active cultural exchange among the new women of the time and a place where numerous debates and discussions took place at key moments in the development of modern and contemporary women's rights. It is a building that shows modern architectural style well and has great architectural historical value. The façade, which shows precisely calculated proportions with simple intersecting concrete louvers, presents the depth of refined order and sophistication that transcends the times. Although Helen Hall is a symbolic building of Ewha Womans University, it is currently isolated due to the physical limitations of the aging building and its deviation from the axis of the ECC campus. The façade facing the road is dispersed from view due to the level difference, creating a naturally isolated spatial structure. Unlike the trend in modern architecture, where openness and autonomy of action must be guaranteed, this closed spatial structure serves as the main cause of weakening the goal of an open academic information center. We sought to present a new alternative as an open, cutting-edge academic information center by resolving the physical limitations of Helen Hall.
Beyond the task of reconstructing a symbolic building of a university, the design process was based on the perspective of reinterpreting Helen Hall as a space with a strong identity within the flow of modern Korean architectural history. The starting point of this design was to reduce the physical gap based on strong communication with the surrounding context. To this end, we sought to preserve the façade of Helen Hall, which has high preservation value, and at the same time inherit the value of Helen Hall as a heritage of Ewha Womans University through reinterpretation. An innovative alternative was needed that went beyond the expected primary responses, such as preservation of the façade, use of the courtyard, and tower-type mass. We wanted to create a design that would exemplarily inherit tradition with creative vocabulary, such as reprocessing the rear part while preserving the skin, and contrasting physical properties. In order to establish an innovative design direction based on conservation, the design was carried out based on several specific principles. First, utilize the level difference of the land when opening the mass. Second, the past and present will be recombined through an autonomous interior space that contrasts with the refined façade. Third, the dignity of the Helen Hall as a symbol of Ewha Womans University will be shown through the preservation of the façade. Based on these principles, we tried to find proportions and volumes that would balance Ewha Womans University's main building and the central library. At the same time, in order to realize a façade with a purified identity that harmonizes with the surrounding landscape within the hierarchy of the campus, the original shape of the façade was preserved as much as possible according to the detailed facility construction plan, minimizing the sense of heterogeneity with the surrounding environment. The open atrium and laminated slabs embracing the campus landscape were intended to function as the main library's vestibule. We wanted to maintain the original context of Helen Hall but create an innovative interior space that fits the context of the times as a cutting-edge academic information center. Through this, we attempted to decentralize the functions of the saturated Central Library and fundamentally improve the irrationality of the existing circulation lines through vertical movement lines on both sides of the slab.
As it is a building with a strong identity that symbolizes the history and future of Ewha Womans University, we wanted to reflect innovative design methodologies. In addition to maintaining the existing Helen Hall façade, the new Environmentally Adaptive Facade system allowed for active control of lighting and ventilation. We attempted to solve the dark and humid microclimate of the existing Helen Pavilion through an architectural device based on natural ventilation (cross ventilation). The façade and atrium, designed to the optimal shape through various eco-friendly design simulations such as insolation and indoor wind tunnel (CFD), will provide users with a healthy residential space. The reconstruction of Helen Hall began with the contemporary task of evolving the academic information center in a rapidly changing environment, such as the lack of individual creative space, acceptance of various learning styles, and creation of a new campus atmosphere. The current Central Library had realistic limitations such as space usability, capacity, and aging facilities to accommodate these issues. Helen Hall, which will complement this and be reborn as an organic space with a strong identity, will symbolize the future of Ewha Womans University, which has led the modern and contemporary era of Korea by producing numerous talented people and will also function as a unique academic information center within the high-density campus.
헬렌관은 1957년 이대 최초의 중앙도서관으로 건립된 건물이자 이대의 역사를 상징하는 대표적인 건물이며 현재 간호대학으로 사용중이다. 헬렌관은 당대 신여성들의 활발한 문화교류의 장이자 근현대 여권 신장의 주요 순간마다 숱한 논쟁과 협의가 오갔던 곳으로 그 장소성과 상징성이 주는 위압감은 굉장하다. 근대 건축양식을 잘 보여주는 건축물로 건축사적 가치도 우수하다. 간결한 콘크리트 루버가 교차하며 정교하게 계산된 비례를 보여주는 파사드는 정제된 질서의 깊이와 시대를 뛰어넘는 세련됨을 선사한다. 헬렌관은 이대를 상징하는 건물임에도 노후화된 건물의 물리적인 한계와 ECC 캠퍼스 축에서 벗어남으로써 현재 다소 고립된 상황이다. 도로에 면한 파사드는 레벨차로 인해 시야에서 분산되면서 자연스럽게 고립된 공간구조를 연출하고 있다. 개방성과 행위의 자율성이 보장되어야 하는 현대 건축의 추세와 달리 이러한 폐쇄적인 공간구조는 열린 학술정보관이라는 목표를 약화시키는 주원인으로 작용하고 있다. 헬렌관의 물리적 한계를 양성화시켜 열린 첨단학술정보관으로서 새로운 대안을 제시했다.
한 대학교의 상징적인 건물의 재건축이라는 과업을 넘어 한국 근대 건축사의 흐름 속에서 강한 정체성을 지닌 공간으로서 헬렌관을 재해석한다는 관점을 설계과정의 기저에 두었다. 주변 컨텍스트와의 강한 교감을 바탕으로 물리적 간격을 줄이는 것이 본 설계안의 시작점이었다. 이를 위해 보존가치가 높은 헬렌관 입면을 존치함과 동시에 재해석을 통해 이대의 유산으로서 헬렌관의 가치를 계승하고자 했다. 파사드 보존, 중정의 활용, 타워형 매스 등 어느 정도 예상되는 1차적 대응을 뛰어넘는 혁신적인 대안이 필요했다. 표피 존치와 함께 후면부를 재가공한다거나 물성의 대비 등 창의적 어휘로 전통을 모범적으로 계승하는 설계안을 만들어내고자 했다. 보존에 기반한 획기적인 설계방향 정립을 위해 구체적으로 몇 가지 원칙을 두어 설계를 진행했다. 첫째, 매스 개방에 있어 대지가 지닌 레벨차를 활용할 것. 둘째, 정제된 파사드와 대비되는 자율적인 실내 공간을 통해 과거와 현재를 재조합할 것. 셋째, 파사드의 존치를 통해 이대의 상징으로서 헬렌관의 위엄과 품위(Dignity)를 보여줄 것. 이러한 원칙을 기반으로 이대 본관과 중앙도서관 사이에 균형을 가져다줄 비례와 볼륨을 찾아내고자 했다. 동시에 캠퍼스의 위계 속에서 주변 경관과 조화를 이루는 순화된 정체성을 지닌 파사드를 구현하기 위해 세부시설조성계획에 따라 입면부는 최대한 원형을 보존하여 주변 환경과의 이질감을 최소화했다. 캠퍼스 풍경을 품은 열린 아트리움과 적층된 슬라브는 중앙도서관의 전실로서 기능하도록 의도됐다. 헬렌관이 지닌 원형의 컨텍스트를 유지하되 첨단 학술정보관이라는 시대의 맥락에 부합하는 혁신적인 실내 공간을 창출하고자 했다. 이를 통해 포화상태인 중앙도서관의 기능 분산을 유도하고 슬라브 양측면의 수직동선을 통해 기존 동선의 불합리함을 근본적으로 개선했다.
이대의 역사와 미래를 상징하는 정체성이 강한 건물인만큼 혁신적인 디자인 방법론들을 반영하고자 했다. 기존 헬렌관의 입면을 존치함을 넘어 새로운 환경적응파사드(Environmentally Adaptive Facade) 시스템으로 적극적으로 채광과 환기를 컨트롤할 수 있도록 했다. 어둡고 습했던 기존 헬렌관의 미시기후(Microclimate)를 자연환기(Cross ventilation)에 기반한 건축적 장치를 통해 해결하고자 했다. 일사량(Insolation), 실내풍동(CFD) 등 다양한 친환경 설계 시뮬레이션을 통해 최적의 형상으로 디자인된 파사드와 아트리움은 사용자에게 건강한 정주공간을 제공할 것이다. 헬렌관 재건축은 개별 창작 공간의 부족, 다양한 학습 형태 수용, 새로운 캠퍼스 분위기 조성 등 급변하는 환경 속에서 학술정보관의 진화라는 시대적 과업에서 시작됐다. 이러한 최신 이슈들을 수용하기에 현 중앙도서관은 공간 활용성, 수용 규모, 시설 노후 등 현실적 한계를 갖고 있었다. 이를 보완하며 강한 정체성과 유기적인 공간으로 재탄생할 헬렌관은 수많은 인재 배출을 통해 한국의 근현대를 이끌어온 이대의 미래를 상징함과 동시에 유휴부지가 부족한 고밀도의 캠퍼스 내에서 유일무이한 학술정보관으로서 기능할 것이다.
