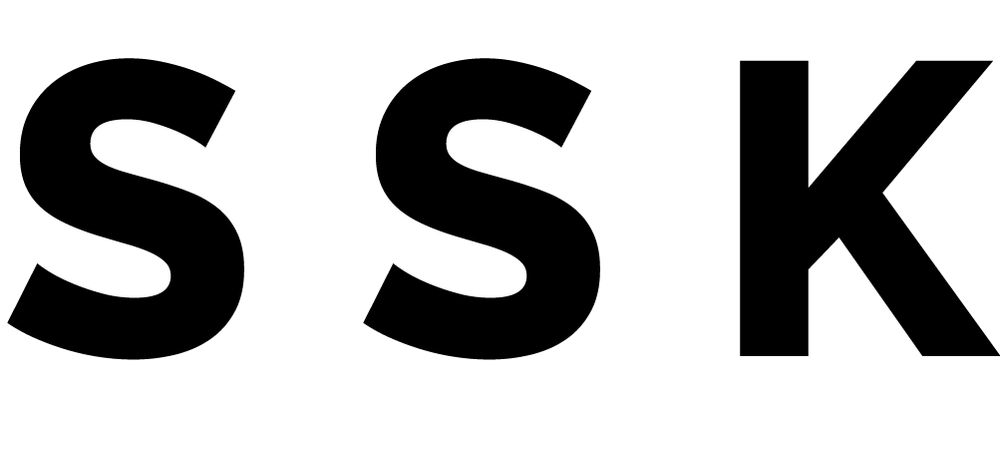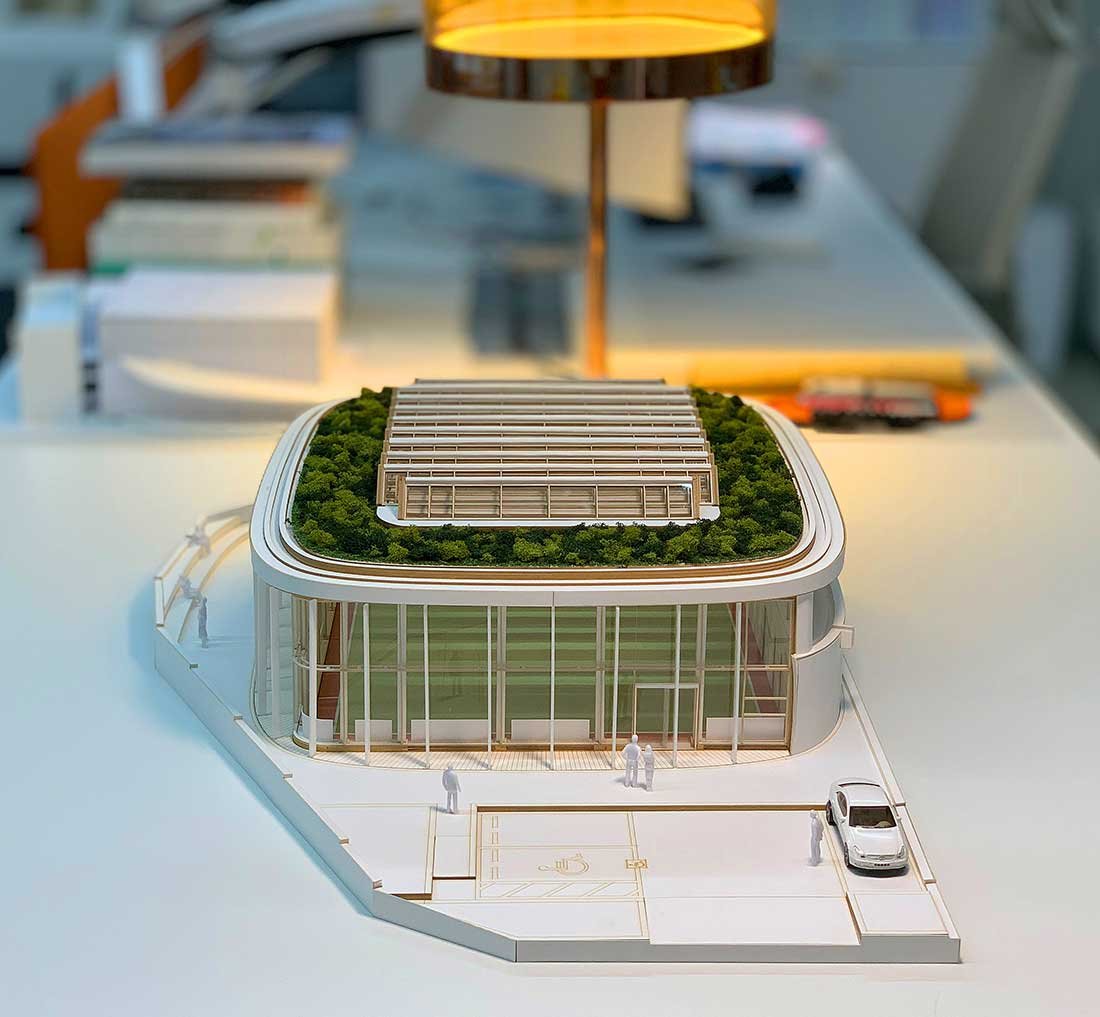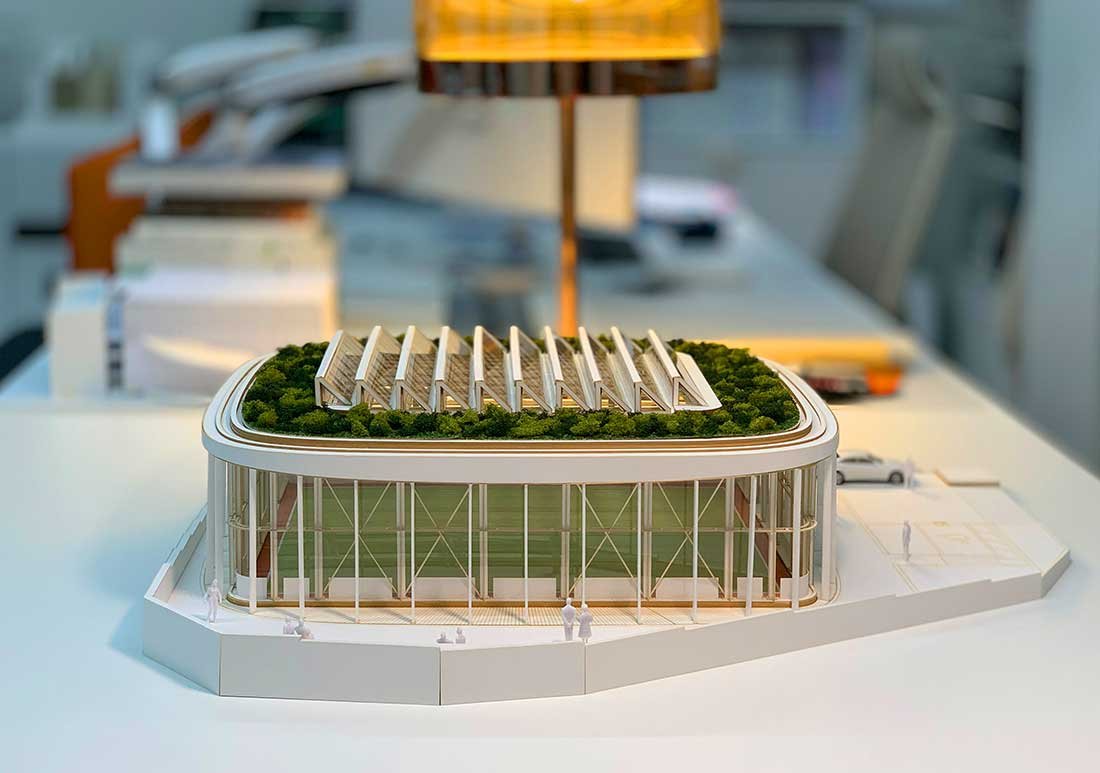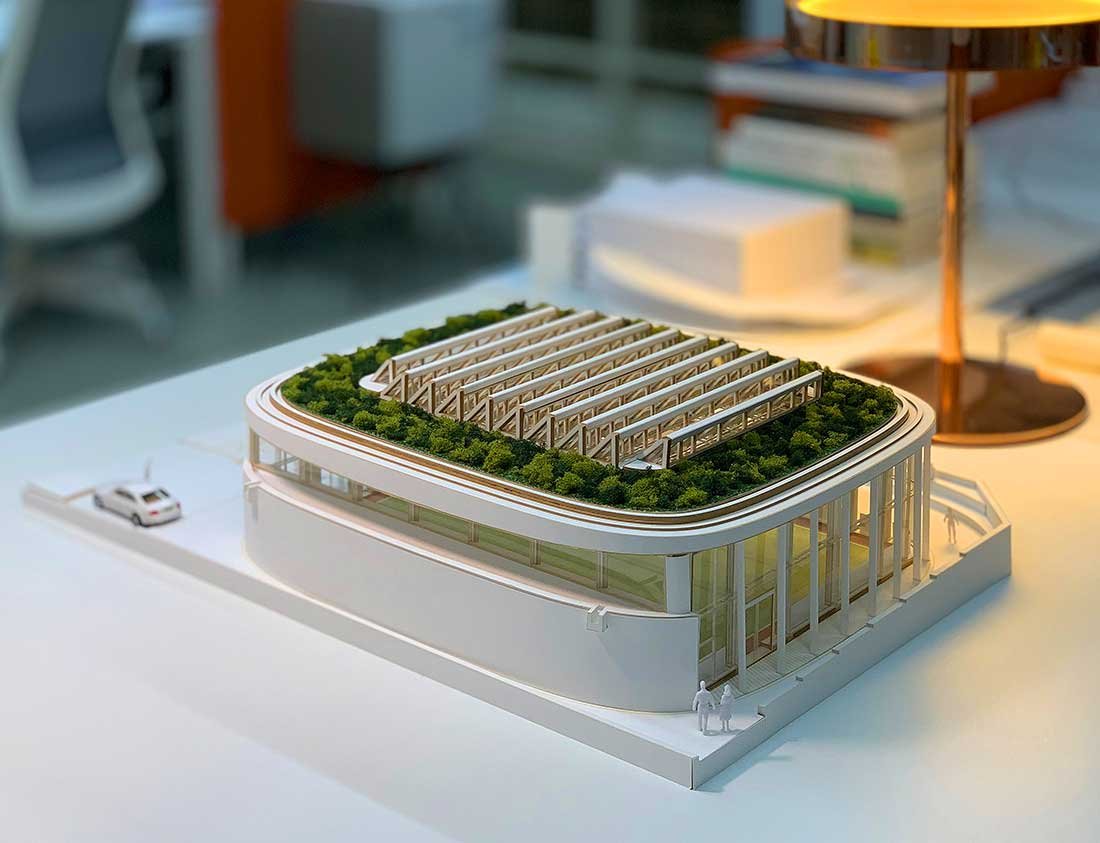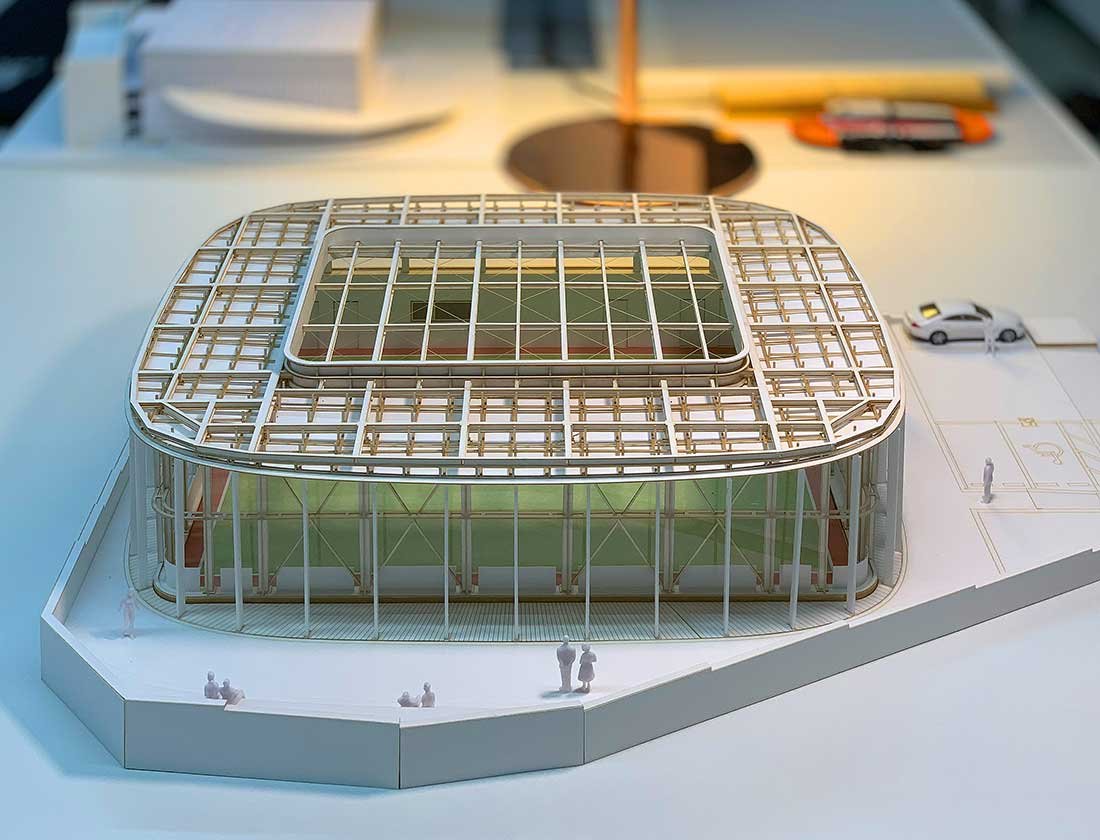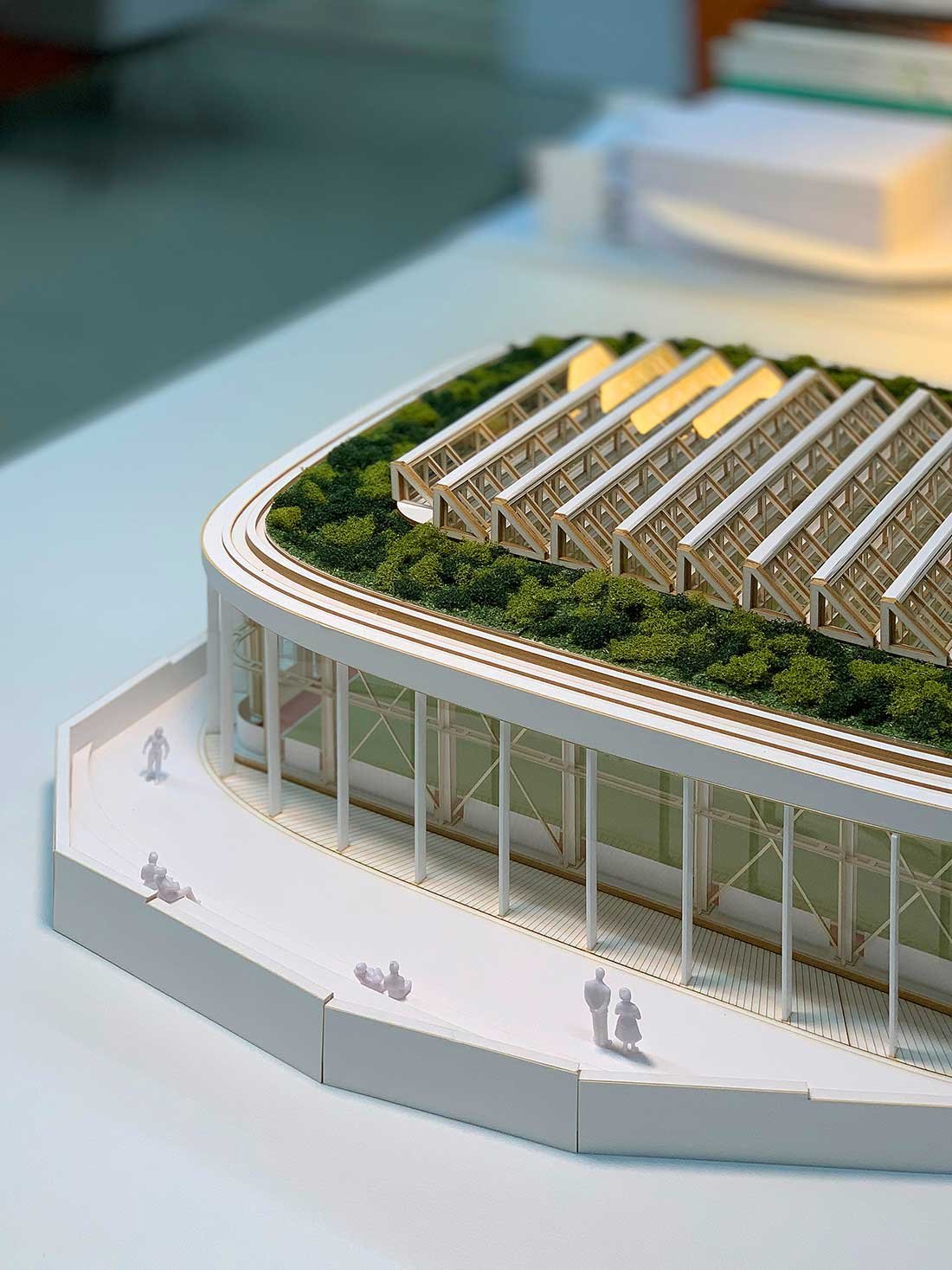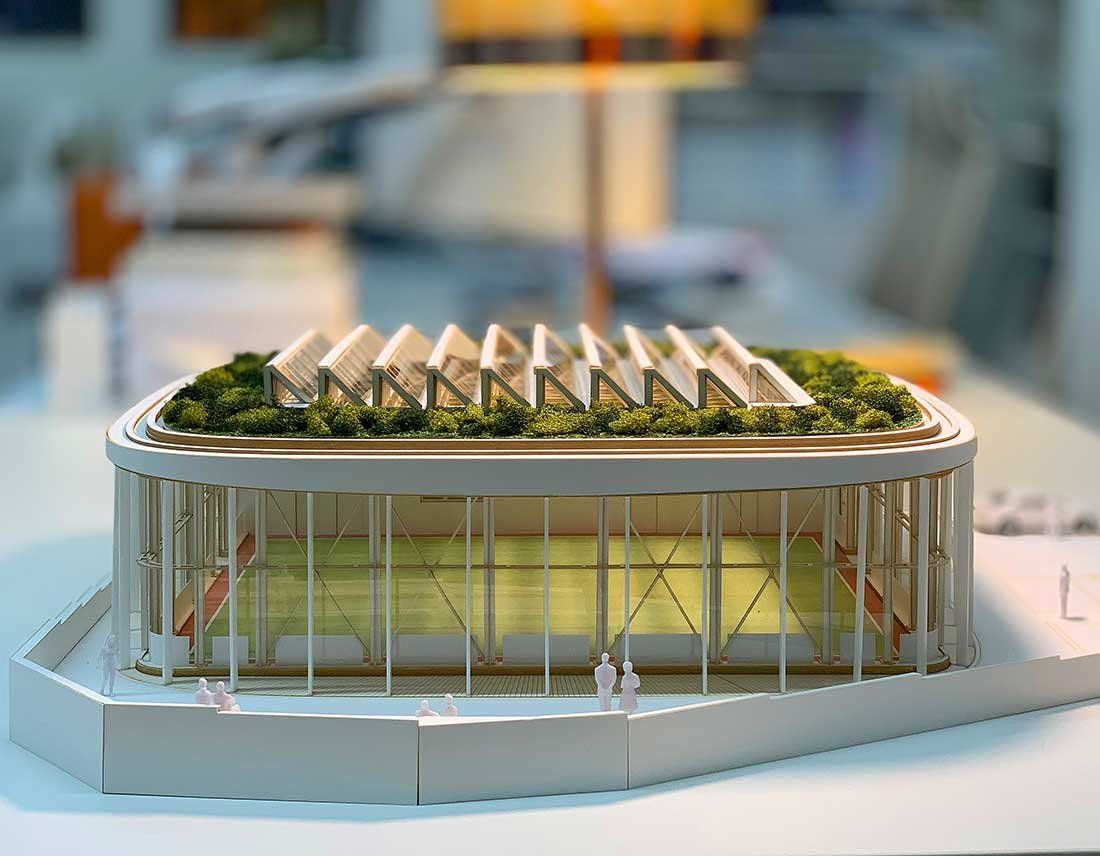The uniquely shaped skylight curtain wall is called FIN as it resembles a fish fin. The frame of FIN, which can be considered a core element of Adaptive Architectural Design, has been completed. Much time and effort was spent determining the curvature of the refined eaves line. The site has a geomantic topography with greenery behind it. The axis facing south is located on the short side below part of the site, which is the optimal condition for the entire building mass to receive sunlight. The movement of the sun via FIN falls on Column-Free Space. The activities of players moving healthily underneath are depicted. Active architectural devices were installed in the refined mass. It is the result of consideration for an optimized shape that responds to the innate microclimate of the site.
독특한 형상의 천창 커튼월은 물고기 지느러미를 닮았다 하여 FIN이라는 별칭이 붙었다. Adaptive Architectural Design의 핵심이라 할 수 있는 FIN의 프레임이 완성됐다. 처마선의 곡률을 정하는데 참 많은 공을 들였다. 땅은 뒤에 녹지가 버티고 선 풍수상 선저후고 지형이다. 남쪽을 향한 축이 대지 아래 단변에 위치하고 있어 전체 건물 매스에 해를 받기에 최적의 조건이다. FIN을 따라 해의 움직임이 무주공간 필드에 떨어진다. 그 아래서 건강히 움직이는 플레이어들의 활동이 그려진다. 잘 정돈된 매스 곳곳에 능동적인 건축적 장치들을 곳곳에 배치했다. 대지가 지닌 태생적 환경에 최적화된 형상에 대한 고민.
